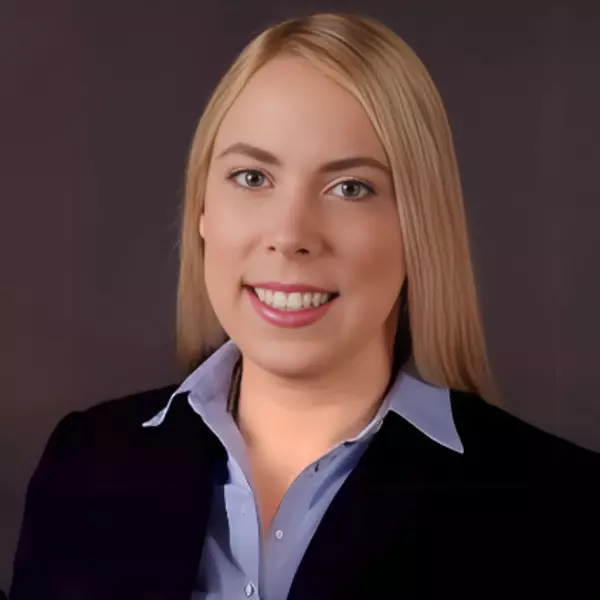Bought with Kristina M Platt • Weichert, Realtors - Cornerstone
$497,100
$489,900
1.5%For more information regarding the value of a property, please contact us for a free consultation.
56 HIGHGATE LN Blue Bell, PA 19422
4 Beds
3 Baths
2,090 SqFt
Key Details
Sold Price $497,100
Property Type Townhouse
Sub Type Interior Row/Townhouse
Listing Status Sold
Purchase Type For Sale
Square Footage 2,090 sqft
Price per Sqft $237
Subdivision High Gate
MLS Listing ID PAMC2136412
Sold Date 07/24/25
Style Victorian
Bedrooms 4
Full Baths 2
Half Baths 1
HOA Fees $27/mo
HOA Y/N Y
Abv Grd Liv Area 2,090
Year Built 1985
Available Date 2025-04-24
Annual Tax Amount $5,363
Tax Year 2024
Lot Size 1,008 Sqft
Acres 0.02
Lot Dimensions 24.00 x 0.00
Property Sub-Type Interior Row/Townhouse
Source BRIGHT
Property Description
Welcome to High Gate, a delightful townhouse community in the heart of Blue Bell, situated among sophisticated landscaping and accented with personal gardens! This fabulous townhome has been cared for by an experienced gardener whose plantings are immediately seen at the entrance and whose decor throughout the home displays her excellent attention to detail.
As you walk in the door, you are greeted by a spacious, sunny foyer with an abundance of closets for storage and an updated powder room. To your left, you'll find a charming family room with a newer gas fireplace and beautiful light-toned, engineered hardwood flooring.
The family room extends into a renovated and upgraded kitchen with all-new appliances, cabinetry, ceramic tiling, and island seating. You are soon led into the formal, bright dining room, completed with crown molding and professionally cleaned, light beige carpeting. Adjacent to the dining room is the sunlit living room, featuring three full-length windows and a slider that opens to a lovely patio. Step outside to find the ideal outdoor setting for entertaining or simply relaxing as you enjoy the manicured garden.
Upstairs, you'll love the generously sized Primary bedroom with Pergo flooring and two spacious closets. The Primary bath has been nicely updated, featuring a newer double vanity, a jacuzzi tub, and a separate stall shower. The second floor hallway includes a laundry room with a newer washer and dryer (included with sale) and an updated hall bath. This floor also consists of two additional, adequately sized bedrooms, one with Pergo flooring and the other carpeted.
The third level comes to view as a bright, ample fourth bedroom with skylights, bench seating, and a generously sized storage closet.
The monthly HOA is $325. This includes landscaping, trash removal, snow removal, and roof.
One designated parking spot is also included, and one free space sits beside it. Across from the front of the home are six more open parking spaces for guests, etc, on a first-come basis.
Location
State PA
County Montgomery
Area Whitpain Twp (10666)
Zoning RESIDENTIAL
Interior
Hot Water Natural Gas
Heating Forced Air
Cooling Central A/C
Flooring Engineered Wood
Fireplaces Number 1
Fireplaces Type Gas/Propane
Fireplace Y
Heat Source Natural Gas
Laundry Upper Floor
Exterior
Garage Spaces 1.0
Water Access N
Accessibility None
Total Parking Spaces 1
Garage N
Building
Story 3
Foundation Slab
Sewer Public Sewer
Water Public
Architectural Style Victorian
Level or Stories 3
Additional Building Above Grade, Below Grade
New Construction N
Schools
High Schools Wissahickon Senior
School District Wissahickon
Others
HOA Fee Include Lawn Maintenance,Snow Removal,Trash
Senior Community No
Tax ID 66-00-02716-656
Ownership Fee Simple
SqFt Source Assessor
Acceptable Financing Conventional, FHA, VA, Cash
Listing Terms Conventional, FHA, VA, Cash
Financing Conventional,FHA,VA,Cash
Special Listing Condition Standard
Read Less
Want to know what your home might be worth? Contact us for a FREE valuation!

Our team is ready to help you sell your home for the highest possible price ASAP






