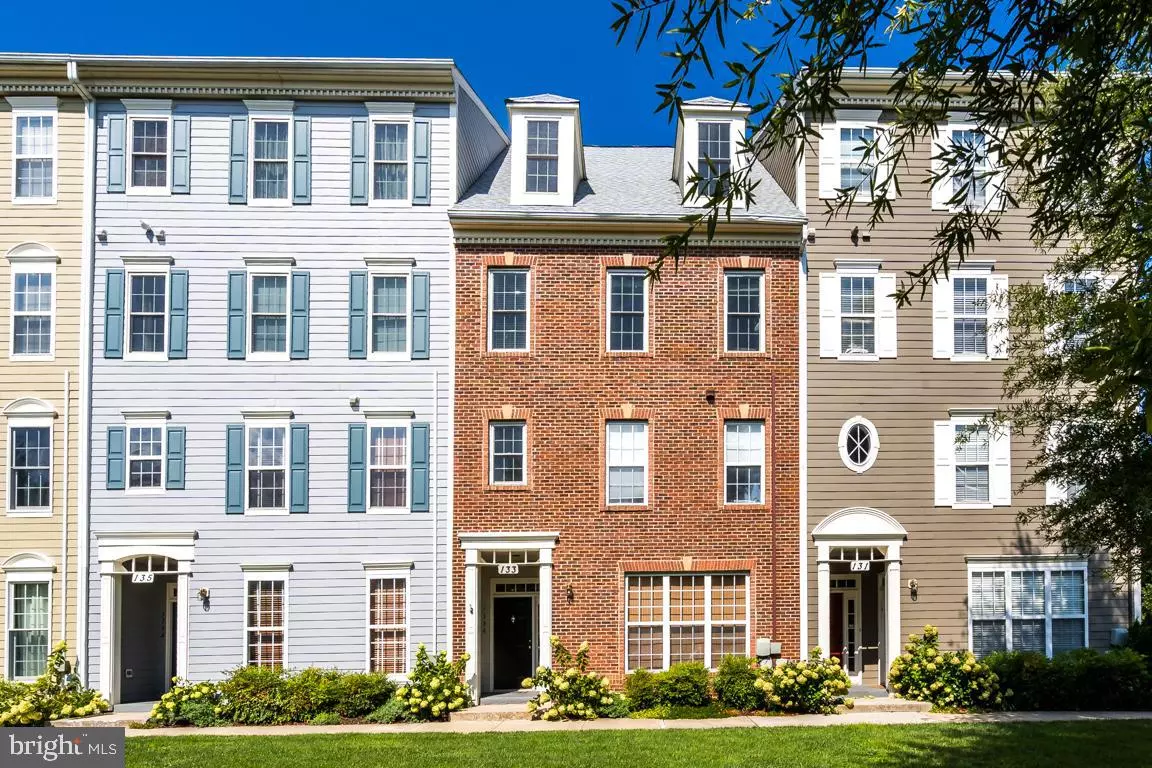GET MORE INFORMATION
Bought with Lydia S Trello • Long & Foster Real Estate, Inc.
$ 550,000
$ 574,999 4.3%
133 CHEVY CHASE ST #133 Gaithersburg, MD 20878
3 Beds
3 Baths
1,702 SqFt
UPDATED:
Key Details
Sold Price $550,000
Property Type Condo
Sub Type Condo/Co-op
Listing Status Sold
Purchase Type For Sale
Square Footage 1,702 sqft
Price per Sqft $323
Subdivision Kentlands
MLS Listing ID MDMC2162280
Sold Date 05/02/25
Style Traditional
Bedrooms 3
Full Baths 2
Half Baths 1
Condo Fees $401/mo
HOA Fees $126/mo
HOA Y/N Y
Abv Grd Liv Area 1,702
Year Built 2000
Available Date 2025-01-22
Annual Tax Amount $5,498
Tax Year 2024
Property Sub-Type Condo/Co-op
Source BRIGHT
Property Description
Do you want to be able to walk to absolutely everything? Welcome to the BEST value in the Kentlands/Lakelands of Gaithersburg, Maryland. This 3 bedroom, 2.5 bath home is just steps away from Whole Foods, Giant, At Home, Lowes, the Post Office, countless restaurants, boutique shops and bars, playgrounds, parks, tennis courts, basketball courts, and TWO pools. Shady Grove Red line Metro is a 7 minute ride away. Upon entering, you'll quickly notice the openness of the home. The open floor plan creates a seamless flow between the living, dining, and kitchen areas, making it ideal for entertaining guests or enjoying quiet evenings at home. Hardwood flooring throughout, even upstairs on the foyer and the primary bedroom, with new carpet in the 2 remaining bedrooms. The primary bathroom has been upgraded in 2024, making your future bath time a place to retreat from the hustle and bustle.
The home features a home warranty as well, to help put potential first time buyers at ease on all appliances.
If you want to be able to walk to anything or take a short 3 minute car ride, meet tons of neighbors in one of the most sought after neighborhoods in Montgomery County, then this home is your choice. Make an appointment today or reach out directly for a private showing.
Location
State MD
County Montgomery
Zoning MXD
Interior
Hot Water Natural Gas
Heating Forced Air
Cooling Central A/C
Fireplaces Number 1
Fireplaces Type Gas/Propane
Fireplace Y
Heat Source Natural Gas
Laundry Upper Floor, Dryer In Unit, Washer In Unit
Exterior
Parking Features Additional Storage Area, Garage - Rear Entry, Garage Door Opener, Inside Access
Garage Spaces 2.0
Amenities Available Baseball Field, Basketball Courts, Club House, Common Grounds, Community Center, Exercise Room, Fitness Center, Lake, Party Room, Pool - Outdoor, Racquet Ball, Soccer Field, Swimming Pool, Tennis Courts, Tot Lots/Playground
Water Access N
Accessibility None
Attached Garage 1
Total Parking Spaces 2
Garage Y
Building
Story 2
Foundation Slab
Sewer Public Sewer
Water Public
Architectural Style Traditional
Level or Stories 2
Additional Building Above Grade, Below Grade
New Construction N
Schools
School District Montgomery County Public Schools
Others
Pets Allowed Y
HOA Fee Include Health Club,Insurance,Management,Pool(s),Reserve Funds,Snow Removal,Trash,Water
Senior Community No
Tax ID 16090330296
Ownership Condominium
Special Listing Condition Standard
Pets Allowed No Pet Restrictions






