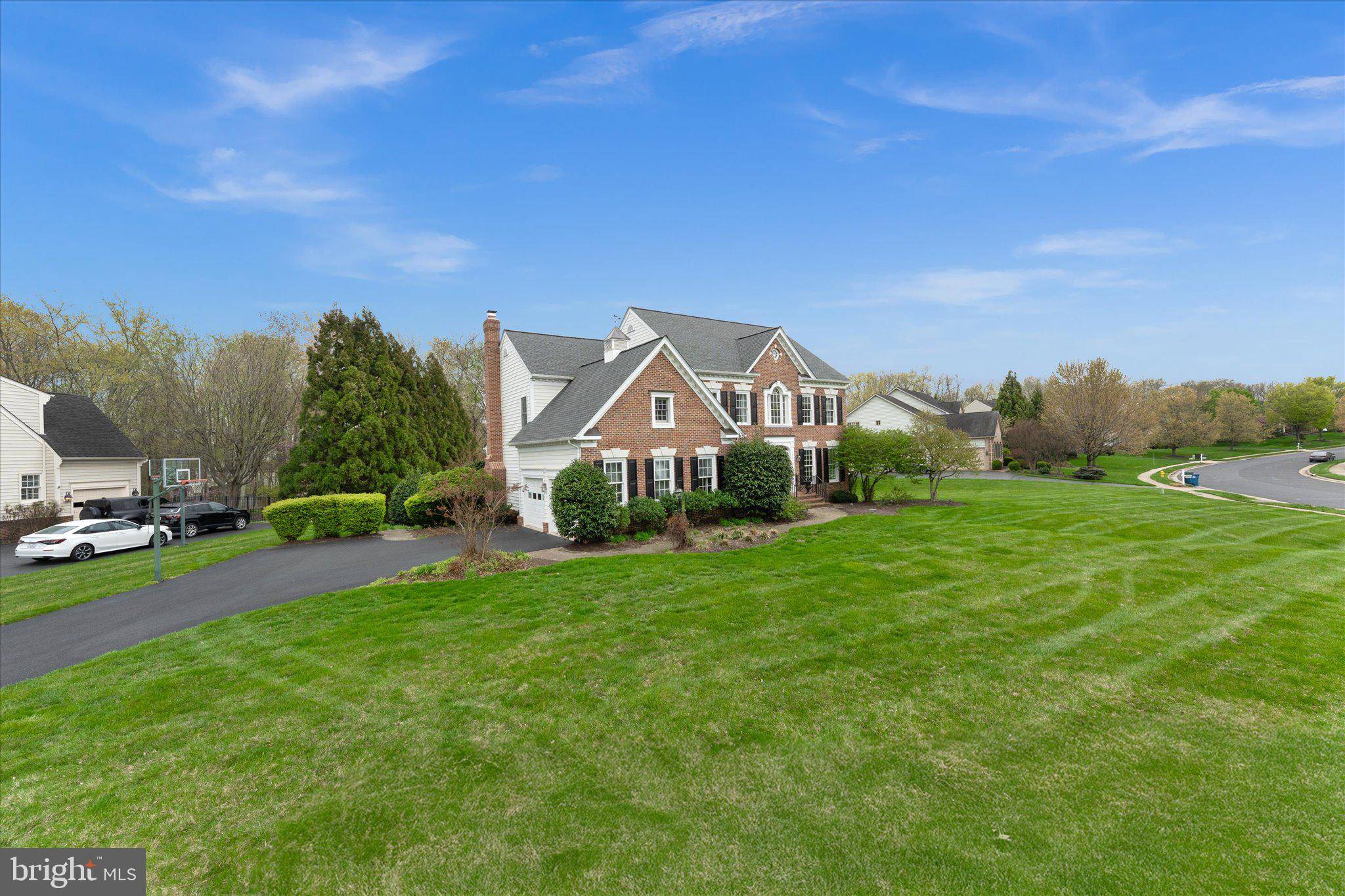13001 TORY GATE CT Haymarket, VA 20169
5 Beds
5 Baths
4,302 SqFt
UPDATED:
Key Details
Property Type Single Family Home
Sub Type Detached
Listing Status Active
Purchase Type For Rent
Square Footage 4,302 sqft
Subdivision Piedmont
MLS Listing ID VAPW2092332
Style Colonial
Bedrooms 5
Full Baths 4
Half Baths 1
HOA Fees $193/mo
HOA Y/N Y
Abv Grd Liv Area 3,300
Originating Board BRIGHT
Year Built 2002
Lot Size 0.847 Acres
Acres 0.85
Property Sub-Type Detached
Property Description
Welcome to this beautifully updated 5-bedroom, 4.5-bath single-family home in the popular gated community of Piedmont in Haymarket. Boasting nearly 5,000 square feet of stylish living space on a generous .846-acre lot, this home offers the perfect blend of elegance, comfort, and functionality.
Step inside to find a main-level study, and a large family room, featuring custom built-in bookshelves and a wood-burning fireplace—ideal for cozy evenings. The chef's kitchen impresses with an oversized island, abundant cabinetry, and a layout perfect for entertaining.
Upstairs you'll find four spacious bedrooms, including a luxurious primary suite, and three full baths. The finished basement offers a large recreation area, a fifth bedroom with full bath, and ample storage space—great for guests or multi-generational living.
Enjoy outdoor living with a large deck and patio overlooking the expansive yard. This home is situated in Piedmont, one of Haymarket's premier communities, featuring resort-style amenities including pools, tennis courts, fitness center, golf, walking trails, and more.
Don't miss this opportunity to live in a well-maintained, stylish home in one of Northern Virginia's most desirable neighborhoods!
Location
State VA
County Prince William
Zoning PMR
Rooms
Basement Daylight, Full, Fully Finished, Interior Access, Outside Entrance, Windows, Heated, Rear Entrance, Walkout Level
Interior
Interior Features Bathroom - Soaking Tub, Bathroom - Tub Shower, Bathroom - Walk-In Shower, Breakfast Area, Built-Ins, Carpet, Ceiling Fan(s), Chair Railings, Crown Moldings, Dining Area, Family Room Off Kitchen, Floor Plan - Open, Formal/Separate Dining Room, Kitchen - Eat-In, Kitchen - Gourmet, Kitchen - Island, Kitchen - Table Space, Laundry Chute, Pantry, Sprinkler System, Walk-in Closet(s)
Hot Water Natural Gas
Cooling Central A/C
Fireplaces Number 1
Fireplaces Type Brick, Wood
Equipment Built-In Microwave, Cooktop, Dishwasher, Disposal, Dryer, Microwave, Oven - Double, Refrigerator, Stainless Steel Appliances, Washer, Water Heater
Fireplace Y
Appliance Built-In Microwave, Cooktop, Dishwasher, Disposal, Dryer, Microwave, Oven - Double, Refrigerator, Stainless Steel Appliances, Washer, Water Heater
Heat Source Natural Gas
Laundry Main Floor
Exterior
Exterior Feature Deck(s), Patio(s)
Parking Features Additional Storage Area, Garage - Side Entry, Garage Door Opener, Inside Access
Garage Spaces 2.0
Amenities Available Basketball Courts, Club House, Common Grounds, Community Center, Dining Rooms, Exercise Room, Fitness Center, Gated Community, Golf Club, Golf Course Membership Available, Jog/Walk Path, Meeting Room, Party Room, Pool - Indoor, Pool - Outdoor, Recreational Center, Security, Tennis - Indoor, Tot Lots/Playground
Water Access N
Roof Type Architectural Shingle
Accessibility None
Porch Deck(s), Patio(s)
Attached Garage 2
Total Parking Spaces 2
Garage Y
Building
Story 3
Foundation Concrete Perimeter, Slab
Sewer Public Sewer
Water Public
Architectural Style Colonial
Level or Stories 3
Additional Building Above Grade, Below Grade
New Construction N
Schools
Elementary Schools Mountain View
Middle Schools Bull Run
High Schools Battlefield
School District Prince William County Public Schools
Others
Pets Allowed N
HOA Fee Include Common Area Maintenance,Fiber Optics at Dwelling,Health Club,Management,Pool(s),Recreation Facility,Road Maintenance,Snow Removal,Trash
Senior Community No
Tax ID 7398-57-2106
Ownership Other
SqFt Source Assessor
Miscellaneous HOA/Condo Fee
Horse Property N






