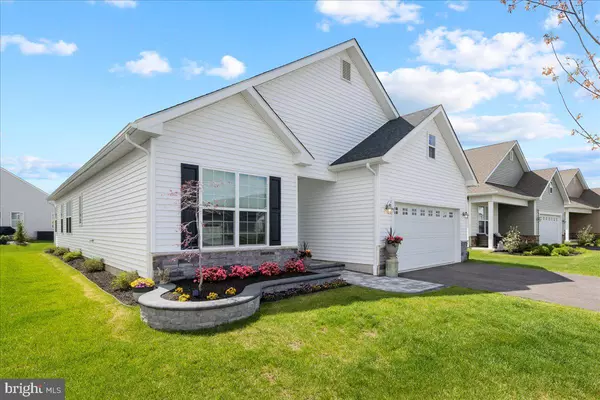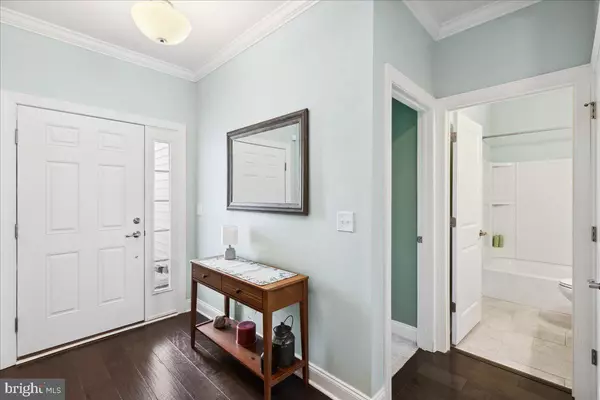GET MORE INFORMATION
Bought with Donna M Murray • BHHS Fox & Roach - Princeton
$ 563,000
$ 562,500 0.1%
5 PIER Eastampton, NJ 08060
3 Beds
2 Baths
1,862 SqFt
UPDATED:
Key Details
Sold Price $563,000
Property Type Single Family Home
Sub Type Detached
Listing Status Sold
Purchase Type For Sale
Square Footage 1,862 sqft
Price per Sqft $302
Subdivision Venue At Smithville Greene
MLS Listing ID NJBL2085770
Sold Date 06/16/25
Style Contemporary,Ranch/Rambler
Bedrooms 3
Full Baths 2
HOA Fees $249/mo
HOA Y/N Y
Abv Grd Liv Area 1,862
Year Built 2021
Available Date 2025-05-01
Annual Tax Amount $9,287
Tax Year 2024
Lot Size 6,395 Sqft
Acres 0.15
Lot Dimensions 0.00 x 0.00
Property Sub-Type Detached
Source BRIGHT
Property Description
Welcome to the Saratoga model, a beautifully designed, move-in-ready home in the highly sought-after 55+ community of Venue at Smithville Greene in Burlington County. This home perfectly blends luxury, comfort, and style with its open-concept layout, gourmet kitchen featuring granite countertops, stainless steel appliances, and 42" white shaker cabinets, a center island with seating, and a spacious Great Room complete with hardwood floors which includes extra upper and lower cabinetry for plenty of storage, and a cozy cast iron gas stove. There is a versatile Den which offers space for an optional home office or guest bedroom. The professionally landscaped yard with upgraded hardscapes and paver patio extends your living space to the outdoors. Above the large two car garage, there is a walk-up storage area for everything you love. The Owner's Suite is a true sanctuary which offers three spacious walk in closets, a luxurious en-suite bath with a dual vanity, glass-enclosed shower with a bench seat, and sophisticated tilework. There's even space for a sitting area or private retreat—perfect for relaxing after a day of enjoying all the amenities that the community has to offer. This home is situated within walking distance to the clubhouse. Residents of Venue at Smithville Greene enjoy access to a 10,000 sq. ft. clubhouse featuring a heated outdoor pool, tennis, pickleball, and bocce courts, a state-of-the-art fitness center, billiards room, ballroom, and a welcoming community lounge. Whether you're looking to relax, stay active (with many social clubs), or connect with neighbors, this community delivers.
Don't miss your opportunity to own this beautifully maintained home in one of New Jersey's premier active adult communities. Schedule your private tour today and experience the lifestyle you've been dreaming of.
Location
State NJ
County Burlington
Area Eastampton Twp (20311)
Zoning RESIDENTAL
Rooms
Other Rooms Living Room, Dining Room, Primary Bedroom, Bedroom 2, Bedroom 3, Kitchen, Storage Room, Primary Bathroom
Main Level Bedrooms 3
Interior
Hot Water Natural Gas
Cooling Central A/C
Flooring Engineered Wood, Carpet
Fireplace N
Heat Source Natural Gas
Exterior
Parking Features Garage - Front Entry
Garage Spaces 2.0
Amenities Available Bar/Lounge, Billiard Room, Club House, Common Grounds, Exercise Room, Fitness Center, Game Room, Meeting Room, Picnic Area, Pool - Outdoor, Retirement Community, Tennis Courts
View Y/N N
Water Access N
Roof Type Shingle
Accessibility None
Attached Garage 2
Total Parking Spaces 2
Garage Y
Private Pool N
Building
Story 1
Foundation Slab
Sewer No Septic System
Water Public
Architectural Style Contemporary, Ranch/Rambler
Level or Stories 1
Additional Building Above Grade, Below Grade
New Construction N
Schools
School District Rancocas Valley Regional Schools
Others
Pets Allowed Y
HOA Fee Include Common Area Maintenance,Lawn Maintenance,Pool(s),Recreation Facility,Snow Removal
Senior Community Yes
Age Restriction 55
Tax ID 11-00700 02-00003
Ownership Fee Simple
SqFt Source Assessor
Acceptable Financing Negotiable
Horse Property N
Listing Terms Negotiable
Financing Negotiable
Special Listing Condition Standard
Pets Allowed No Pet Restrictions






