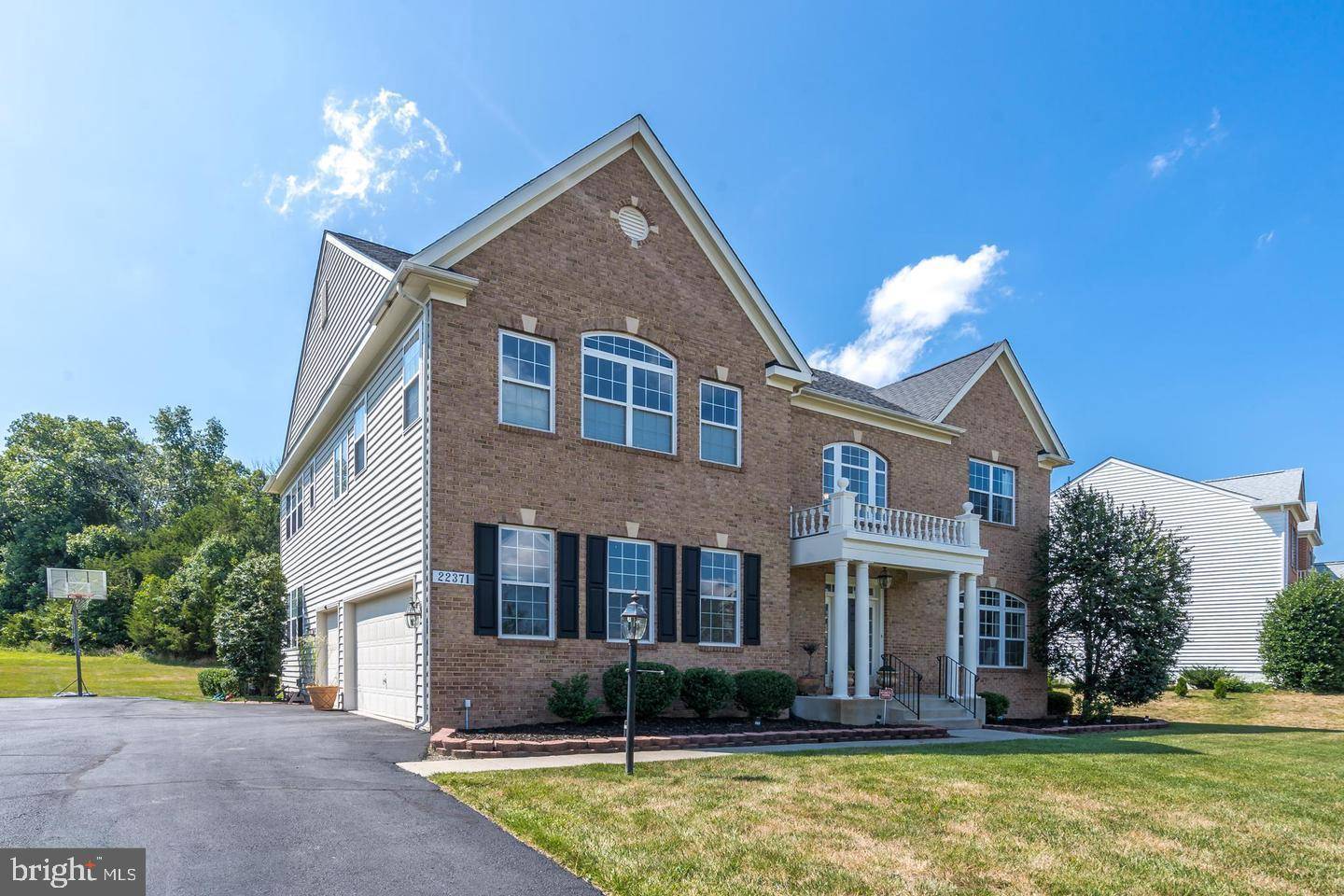22371 DOLOMITE HILLS DR Ashburn, VA 20148
4 Beds
5 Baths
5,129 SqFt
UPDATED:
Key Details
Property Type Single Family Home
Sub Type Detached
Listing Status Coming Soon
Purchase Type For Rent
Square Footage 5,129 sqft
Subdivision Belle Terra
MLS Listing ID VALO2101138
Style Colonial
Bedrooms 4
Full Baths 4
Half Baths 1
HOA Fees $73/mo
HOA Y/N Y
Abv Grd Liv Area 4,144
Year Built 2004
Available Date 2025-07-28
Lot Size 0.460 Acres
Acres 0.46
Property Sub-Type Detached
Source BRIGHT
Property Description
Welcome to 22371 Dolomite Hills Drive, a grand and light-filled residence offering over 4,100 square feet of beautifully designed living space. Nestled on a spacious half-acre lot, this 4-bedroom, 4.5-bathroom home is the perfect blend of sophistication, function, and comfort. Step through the front door into a dramatic two-story foyer with cathedral ceilings that continue into the great room, filling the home with natural light and a warm, airy ambiance. The open-concept layout seamlessly connects the formal and informal living spaces, creating a perfect flow for both everyday living and entertaining. At the heart of the home is a gourmet kitchen featuring beautiful appliances, a large island with a cooktop, and abundant cabinetry. Whether you're preparing meals for two or twenty, this kitchen is as stylish as it is functional. Gather around the cozy fireplace in the great room or host unforgettable evenings in the elegant dining area. Upstairs, you'll find four generously sized bedrooms, each with access to its own private or en-suite bath. Additional highlights include a 2-car garage, expansive windows throughout, and thoughtful finishes at every turn. The large backyard provides a private oasis with endless possibilities.
Located in one of Ashburn's most desirable neighborhoods, with easy access to top-rated schools, shopping, dining, and commuter routes, this home offers the space and setting to live your best life.
Don't miss your chance to move into this exceptional property.
Location
State VA
County Loudoun
Zoning R-1
Rooms
Basement Full
Interior
Interior Features Breakfast Area, Carpet, Ceiling Fan(s), Dining Area, Family Room Off Kitchen, Floor Plan - Open, Kitchen - Gourmet, Pantry, Recessed Lighting, Bathroom - Soaking Tub, Upgraded Countertops, Walk-in Closet(s), Wood Floors
Hot Water Natural Gas
Heating Forced Air
Cooling Central A/C
Fireplaces Number 1
Equipment Built-In Microwave, Cooktop - Down Draft, Dishwasher, Disposal, Dryer, Exhaust Fan, Microwave, Oven - Double, Refrigerator, Stainless Steel Appliances, Washer
Fireplace Y
Appliance Built-In Microwave, Cooktop - Down Draft, Dishwasher, Disposal, Dryer, Exhaust Fan, Microwave, Oven - Double, Refrigerator, Stainless Steel Appliances, Washer
Heat Source Natural Gas
Laundry Upper Floor
Exterior
Parking Features Garage - Side Entry
Garage Spaces 3.0
Water Access N
Roof Type Asphalt
Accessibility None
Attached Garage 3
Total Parking Spaces 3
Garage Y
Building
Lot Description Backs to Trees
Story 2
Foundation Concrete Perimeter
Sewer Public Sewer
Water Public
Architectural Style Colonial
Level or Stories 2
Additional Building Above Grade, Below Grade
New Construction N
Schools
High Schools Briar Woods
School District Loudoun County Public Schools
Others
Pets Allowed N
HOA Fee Include Snow Removal,Trash
Senior Community No
Tax ID 158303882000
Ownership Other
SqFt Source Assessor


