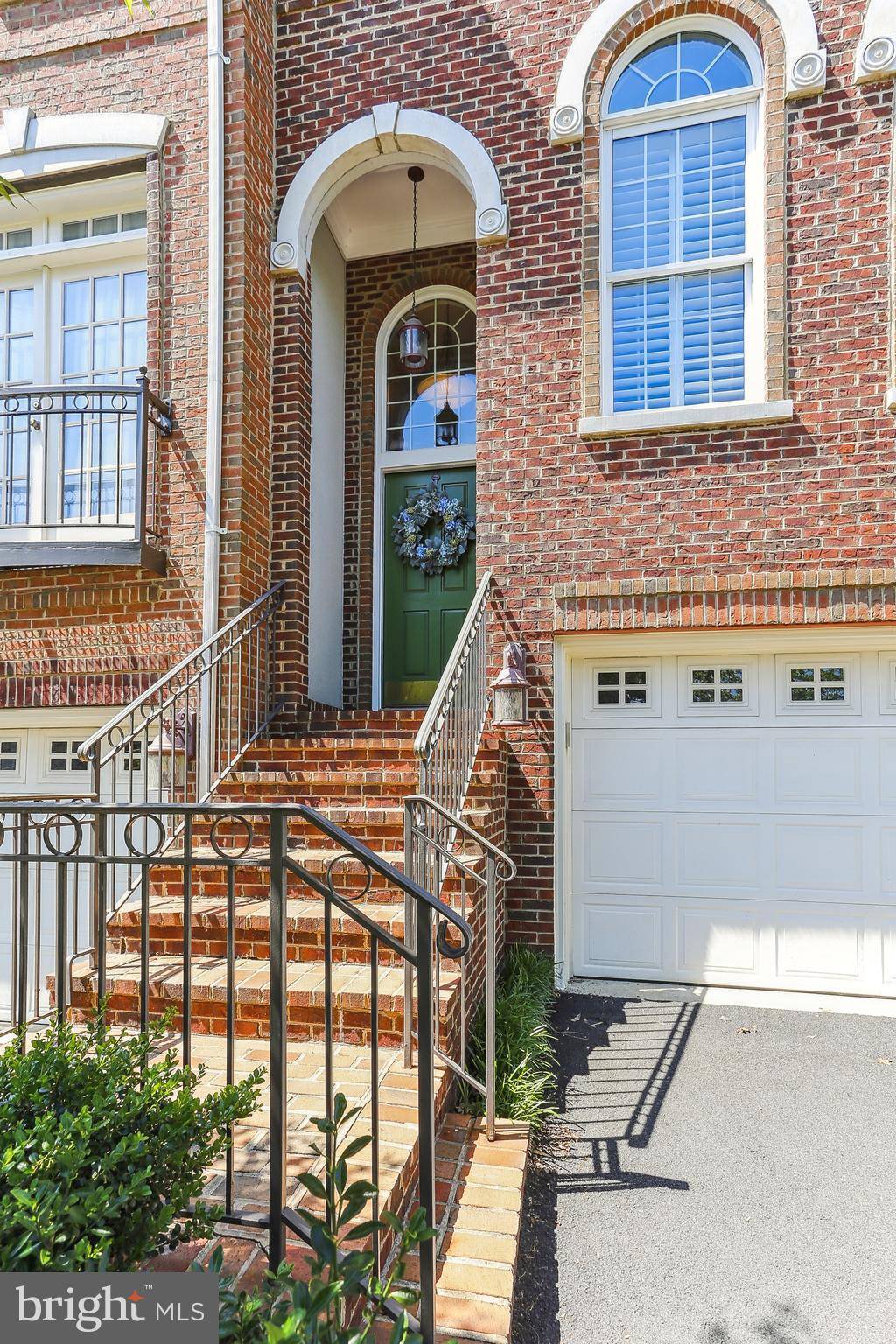10363 GERSHWIN CT Oakton, VA 22124
3 Beds
5 Baths
2,236 SqFt
UPDATED:
Key Details
Property Type Townhouse
Sub Type Interior Row/Townhouse
Listing Status Coming Soon
Purchase Type For Rent
Square Footage 2,236 sqft
Subdivision Oak Manor
MLS Listing ID VAFX2254424
Style Colonial
Bedrooms 3
Full Baths 3
Half Baths 2
Abv Grd Liv Area 2,236
Year Built 1999
Available Date 2025-07-13
Lot Size 1,944 Sqft
Acres 0.04
Property Sub-Type Interior Row/Townhouse
Source BRIGHT
Property Description
Location
State VA
County Fairfax
Zoning 312
Rooms
Basement Daylight, Full, Fully Finished, Garage Access, Walkout Level
Interior
Hot Water Natural Gas
Heating Central, Forced Air
Cooling Central A/C
Fireplaces Number 2
Fireplace Y
Heat Source Natural Gas
Laundry Dryer In Unit, Washer In Unit
Exterior
Parking Features Garage - Front Entry
Garage Spaces 2.0
Water Access N
Accessibility Other
Attached Garage 2
Total Parking Spaces 2
Garage Y
Building
Story 3
Foundation Slab
Sewer Public Sewer
Water Public
Architectural Style Colonial
Level or Stories 3
Additional Building Above Grade, Below Grade
New Construction N
Schools
High Schools Oakton
School District Fairfax County Public Schools
Others
Pets Allowed Y
Senior Community No
Tax ID 0472 49 0034
Ownership Other
SqFt Source Estimated
Pets Allowed Case by Case Basis
Virtual Tour https://mls.TruPlace.com/property/187/112367/






