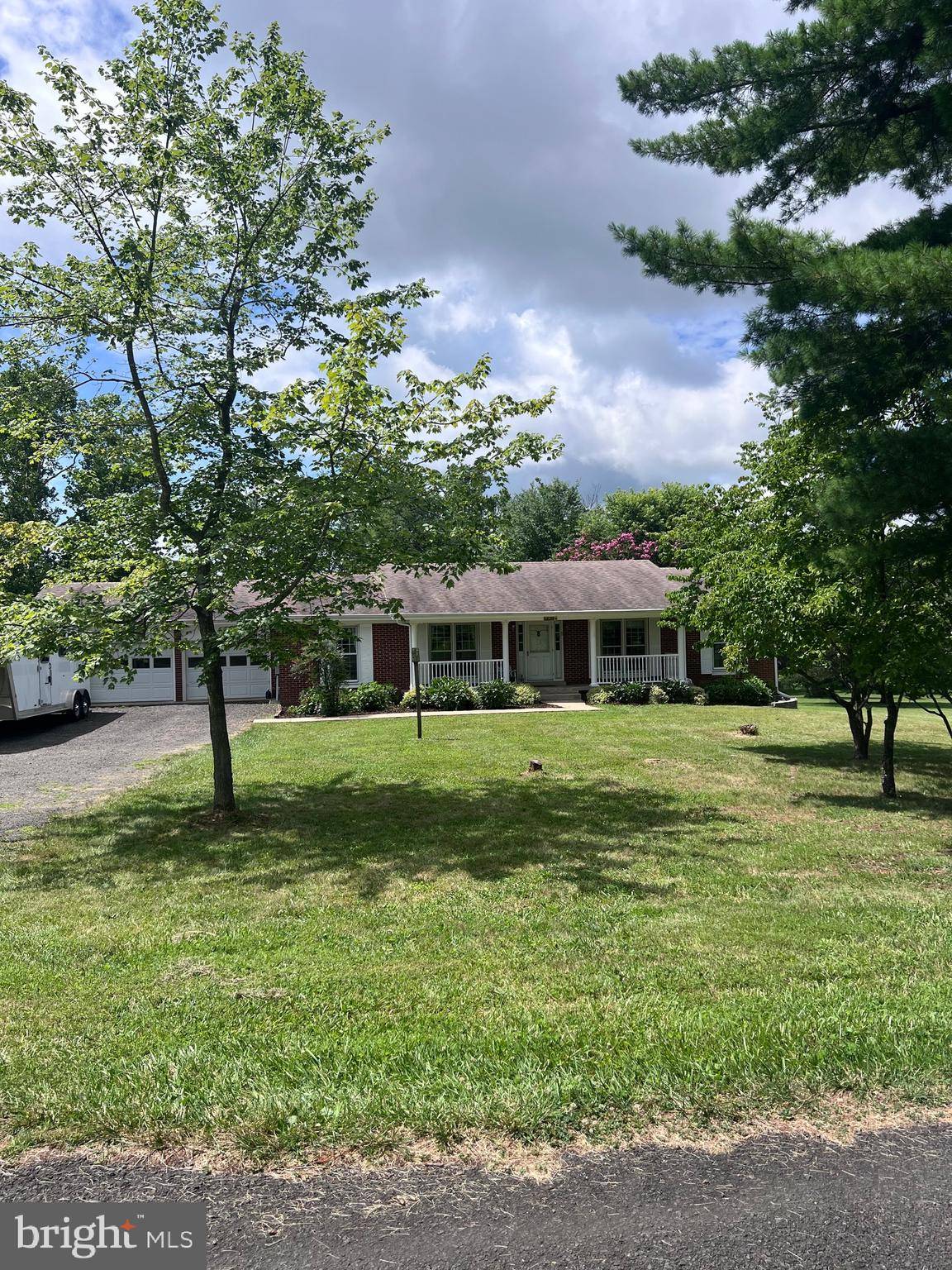5377 COLT DR Broad Run, VA 20137
4 Beds
2 Baths
1,814 SqFt
UPDATED:
Key Details
Property Type Single Family Home
Sub Type Detached
Listing Status Active
Purchase Type For Sale
Square Footage 1,814 sqft
Price per Sqft $440
Subdivision Mount Hope Estates
MLS Listing ID VAFQ2017238
Style Ranch/Rambler
Bedrooms 4
Full Baths 2
HOA Fees $300/ann
HOA Y/N Y
Abv Grd Liv Area 1,814
Year Built 1978
Annual Tax Amount $4,040
Tax Year 2022
Lot Size 5.023 Acres
Acres 5.02
Property Sub-Type Detached
Source BRIGHT
Property Description
Location
State VA
County Fauquier
Zoning RA
Rooms
Other Rooms Living Room, Dining Room, Bedroom 2, Bedroom 3, Bedroom 4, Kitchen, Family Room, Basement, Foyer, Breakfast Room, Bedroom 1, Laundry, Mud Room, Bathroom 1, Bathroom 2
Basement Daylight, Full, Outside Entrance, Rear Entrance, Rough Bath Plumb, Unfinished, Walkout Level
Main Level Bedrooms 4
Interior
Interior Features Family Room Off Kitchen, Formal/Separate Dining Room, Kitchen - Table Space, Pantry
Hot Water Electric
Heating Heat Pump(s)
Cooling Central A/C
Flooring Hardwood, Vinyl, Concrete
Fireplaces Number 1
Fireplaces Type Brick, Wood
Equipment Dishwasher, Dryer - Gas, Icemaker, Oven/Range - Gas, Range Hood, Refrigerator, Washer
Fireplace Y
Appliance Dishwasher, Dryer - Gas, Icemaker, Oven/Range - Gas, Range Hood, Refrigerator, Washer
Heat Source Electric
Laundry Basement
Exterior
Exterior Feature Patio(s), Porch(es), Deck(s)
Parking Features Garage - Front Entry, Garage Door Opener, Inside Access
Garage Spaces 2.0
Fence Chain Link
Amenities Available Horse Trails, Water/Lake Privileges
Water Access N
Roof Type Shingle
Accessibility Other
Porch Patio(s), Porch(es), Deck(s)
Road Frontage Private, Road Maintenance Agreement
Attached Garage 2
Total Parking Spaces 2
Garage Y
Building
Lot Description Corner, No Thru Street
Story 2
Foundation Block
Sewer On Site Septic
Water Well
Architectural Style Ranch/Rambler
Level or Stories 2
Additional Building Above Grade, Below Grade
Structure Type Dry Wall
New Construction N
Schools
Elementary Schools W.G. Coleman
Middle Schools Marshall
High Schools Kettle Run
School District Fauquier County Public Schools
Others
Pets Allowed N
HOA Fee Include Road Maintenance
Senior Community No
Tax ID 7907-10-2994-000
Ownership Fee Simple
SqFt Source Assessor
Horse Property Y
Horse Feature Horse Trails, Stable(s)
Special Listing Condition Standard






