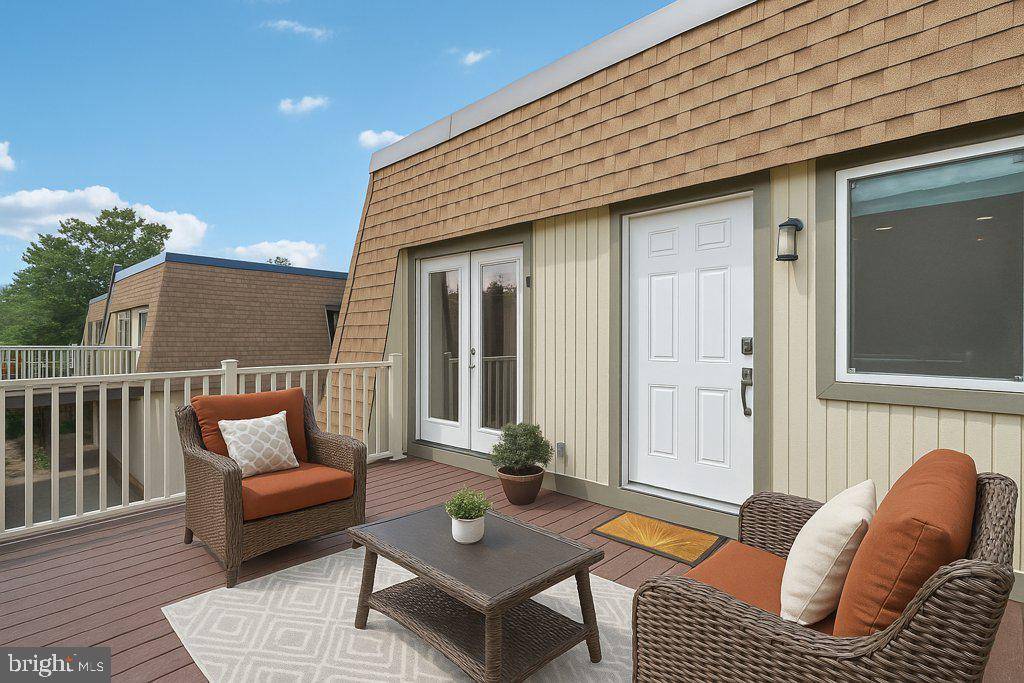3834 MIRAMONTE PL #114E Alexandria, VA 22309
3 Beds
2 Baths
1,232 SqFt
OPEN HOUSE
Sat Jul 19, 12:30pm - 3:30pm
UPDATED:
Key Details
Property Type Condo
Sub Type Condo/Co-op
Listing Status Coming Soon
Purchase Type For Sale
Square Footage 1,232 sqft
Price per Sqft $255
Subdivision Sequoyah
MLS Listing ID VAFX2255640
Style Contemporary
Bedrooms 3
Full Baths 2
Condo Fees $587/mo
HOA Y/N N
Abv Grd Liv Area 1,232
Year Built 1977
Available Date 2025-07-18
Annual Tax Amount $3,147
Tax Year 2025
Property Sub-Type Condo/Co-op
Source BRIGHT
Property Description
Beautifully upgraded top-floor end-unit penthouse offering style, space, and standout features in Alexandria's 22309. Recent updates include a new roof (2025), remodeled kitchen (2022) with granite countertops, stainless steel appliances, and new cabinetry, new windows (2022), and luxury vinyl plank flooring (2021) Water Heater (2020). Both bathrooms have been renovated, and the unit includes in-unit laundry. Enjoy a massive private deck, covered carport parking, two additional permits, a guest parking spot, and private storage. Condo fee includes water, sewer, and trash, plus access to the pool and tennis center at nearby Seven Woods. Prime location just 15 minutes to Fort Belvoir, 3 minutes to Route 1, and 12–20 minutes to major highways. Stylish, spacious, and move-in ready—this one is a rare find.
Location
State VA
County Fairfax
Zoning 220
Rooms
Other Rooms Living Room, Dining Room, Kitchen
Main Level Bedrooms 3
Interior
Interior Features Combination Kitchen/Living, Primary Bath(s), Floor Plan - Open, Built-Ins
Hot Water Electric
Heating Central
Cooling Central A/C
Flooring Luxury Vinyl Plank
Fireplaces Number 1
Fireplaces Type Wood
Equipment Oven/Range - Electric, Dishwasher, Refrigerator
Fireplace Y
Appliance Oven/Range - Electric, Dishwasher, Refrigerator
Heat Source Electric
Laundry Dryer In Unit, Washer In Unit, Has Laundry
Exterior
Exterior Feature Porch(es)
Garage Spaces 3.0
Amenities Available Common Grounds, Tennis Courts, Swimming Pool
Water Access N
Accessibility None
Porch Porch(es)
Total Parking Spaces 3
Garage N
Building
Story 1
Foundation Slab
Sewer Public Sewer
Water Public
Architectural Style Contemporary
Level or Stories 1
Additional Building Above Grade, Below Grade
New Construction N
Schools
Elementary Schools Mount Vernon Woods
Middle Schools Whitman
High Schools Mount Vernon
School District Fairfax County Public Schools
Others
Pets Allowed Y
HOA Fee Include Snow Removal,Road Maintenance,Pool(s),Water,Sewer,Trash
Senior Community No
Tax ID 1012 10 0114E
Ownership Condominium
Acceptable Financing VA, Conventional, Cash
Horse Property N
Listing Terms VA, Conventional, Cash
Financing VA,Conventional,Cash
Special Listing Condition Standard
Pets Allowed Breed Restrictions
Virtual Tour https://www.zillow.com/view-imx/a5997ae0-7907-40b3-8668-b9b778125f12?initialViewType=pano






