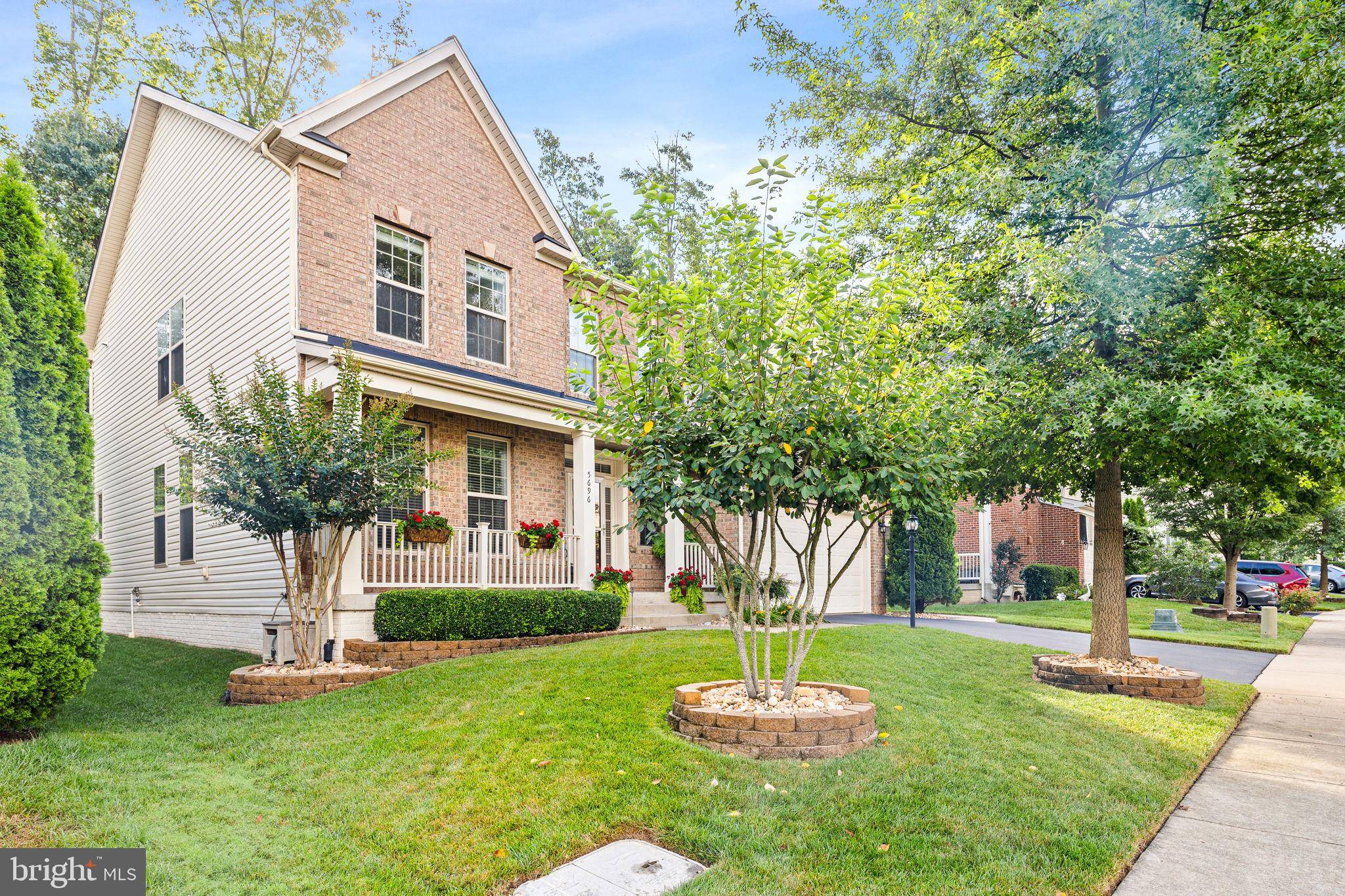5696 LIBERTY MANOR CIR Woodbridge, VA 22193
4 Beds
3 Baths
3,018 SqFt
UPDATED:
Key Details
Property Type Single Family Home
Sub Type Detached
Listing Status Active
Purchase Type For Sale
Square Footage 3,018 sqft
Price per Sqft $248
Subdivision Liberty Manor
MLS Listing ID VAPW2099490
Style Colonial
Bedrooms 4
Full Baths 2
Half Baths 1
HOA Fees $16/qua
HOA Y/N Y
Abv Grd Liv Area 3,018
Year Built 2016
Annual Tax Amount $6,924
Tax Year 2025
Lot Size 6,847 Sqft
Acres 0.16
Property Sub-Type Detached
Source BRIGHT
Property Description
Upon entering, you're greeted by an open foyer, gleaming hardwood floors, 9-foot ceilings, and a bright, open floor plan. The spacious main level features a living room, a formal dining room that flows seamlessly into the kitchen, and a cozy family room with a fireplace. The kitchen boasts granite countertops, stainless steel appliances, double wall ovens, a gas cooktop, and ample cabinet and counter space for all your culinary needs. A dedicated home office and a convenient half bath complete the main level, all enhanced by recessed lighting throughout.
Upstairs, all four bedrooms offer generous space and ceiling fans for added comfort. The expansive primary suite serves as a true retreat, complete with a walk-in closet and a private ensuite bathroom featuring a double vanity, soaking tub, and a separate shower for ultimate relaxation. For added convenience, the upper level also has a laundry room with a full-size washer and dryer.
The unfinished lower level offers a blank canvas, ready for your personal touch. With 9-foot ceilings, roughed-in plumbing, and a built-in fire sprinkler system, the possibilities are endless. A walkout entrance to the backyard and a legal egress window provide the perfect setup to transform this space into a separate living area with a guest suite.
The backyard is your private retreat, bordered by a wall of pine trees with fencing on both sides of the yard. The spacious stamped concrete patio, complete with a retaining wall and walkway to the front driveway, is the perfect spot for entertaining or unwinding. The exterior also features an outdoor lighting system, irrigation system, and French draining system.
Recent upgrades feature a newer roof (2022), two 50-gallon water heaters (2023), a whole-house water softener, and a comprehensive fire suppression system. The main and upper levels have been freshly painted throughout, and an alarm system has been installed for enhanced security. The garage floor is finished with durable Epoxy Flake Coating. Additional parking is available for two cars in the driveway, along with ample open parking on the street in front.
Ideally located near Interstate 95, Route 234, and U.S. Route 1, this community offers easy commuting options, including nearby Virginia Railway Express (VRE) and OmniRide bus services. Situated close to major military bases such as Marine Corps Base Quantico and Fort Belvoir, residents also enjoy quick access to popular shopping centers like Potomac Mills Mall and Stonebridge at Potomac Town Center. Prince William Forest Park is nearby, offering excellent opportunities for outdoor recreation! The neighborhood is served by well-regarded schools, including Charles J. Colgan Sr. High School and Benton Middle School, with Kyle R. Wilson Elementary conveniently located right within the subdivision. The neighborhood playground is perfect for families and outdoor fun! Don't miss the chance to make this incredible property your next home!
Location
State VA
County Prince William
Zoning PMR
Direction West
Rooms
Other Rooms Living Room, Dining Room, Primary Bedroom, Bedroom 2, Bedroom 3, Kitchen, Family Room, Basement, Foyer, Bedroom 1, Laundry, Other, Office, Bathroom 1, Primary Bathroom, Half Bath
Basement Outside Entrance, Rear Entrance, Rough Bath Plumb, Unfinished
Interior
Interior Features Built-Ins, Butlers Pantry, Ceiling Fan(s), Chair Railings, Crown Moldings, Dining Area, Family Room Off Kitchen, Floor Plan - Open, Floor Plan - Traditional, Formal/Separate Dining Room, Kitchen - Eat-In, Kitchen - Gourmet, Kitchen - Island, Pantry, Primary Bath(s), Recessed Lighting, Sprinkler System, Upgraded Countertops, Wainscotting, Walk-in Closet(s), Water Treat System, Window Treatments, Wood Floors, Attic, Attic/House Fan, Bathroom - Walk-In Shower, Bathroom - Soaking Tub, Carpet, Combination Dining/Living
Hot Water Electric, 60+ Gallon Tank
Heating Central
Cooling Central A/C
Flooring Carpet, Hardwood
Fireplaces Number 1
Fireplaces Type Gas/Propane, Screen
Equipment Built-In Microwave, Dishwasher, Cooktop, Disposal, Energy Efficient Appliances, Icemaker, Microwave, Oven - Double, Oven - Wall, Refrigerator, Stainless Steel Appliances, Washer - Front Loading, Water Heater, Dryer - Front Loading
Fireplace Y
Window Features Energy Efficient,Double Pane
Appliance Built-In Microwave, Dishwasher, Cooktop, Disposal, Energy Efficient Appliances, Icemaker, Microwave, Oven - Double, Oven - Wall, Refrigerator, Stainless Steel Appliances, Washer - Front Loading, Water Heater, Dryer - Front Loading
Heat Source Natural Gas
Laundry Upper Floor, Dryer In Unit, Washer In Unit
Exterior
Exterior Feature Patio(s)
Parking Features Garage - Front Entry, Inside Access
Garage Spaces 2.0
Fence Privacy, Wood
Amenities Available Tot Lots/Playground
Water Access N
View Garden/Lawn, Trees/Woods
Roof Type Asphalt
Accessibility Other
Porch Patio(s)
Attached Garage 2
Total Parking Spaces 2
Garage Y
Building
Lot Description Backs to Trees, Landscaping, Level, Private, Rear Yard
Story 3
Foundation Slab
Sewer Public Sewer
Water Public
Architectural Style Colonial
Level or Stories 3
Additional Building Above Grade, Below Grade
Structure Type 9'+ Ceilings,2 Story Ceilings,Dry Wall
New Construction N
Schools
Elementary Schools Kyle R. Wilson
Middle Schools Benton
High Schools Charles J. Colgan Senior
School District Prince William County Public Schools
Others
Pets Allowed Y
HOA Fee Include Common Area Maintenance,Management,Snow Removal,Trash
Senior Community No
Tax ID 8091-45-1041
Ownership Fee Simple
SqFt Source Assessor
Security Features Security System,Smoke Detector,Sprinkler System - Indoor
Acceptable Financing Cash, Conventional, FHA, VA
Horse Property N
Listing Terms Cash, Conventional, FHA, VA
Financing Cash,Conventional,FHA,VA
Special Listing Condition Standard
Pets Allowed No Pet Restrictions






