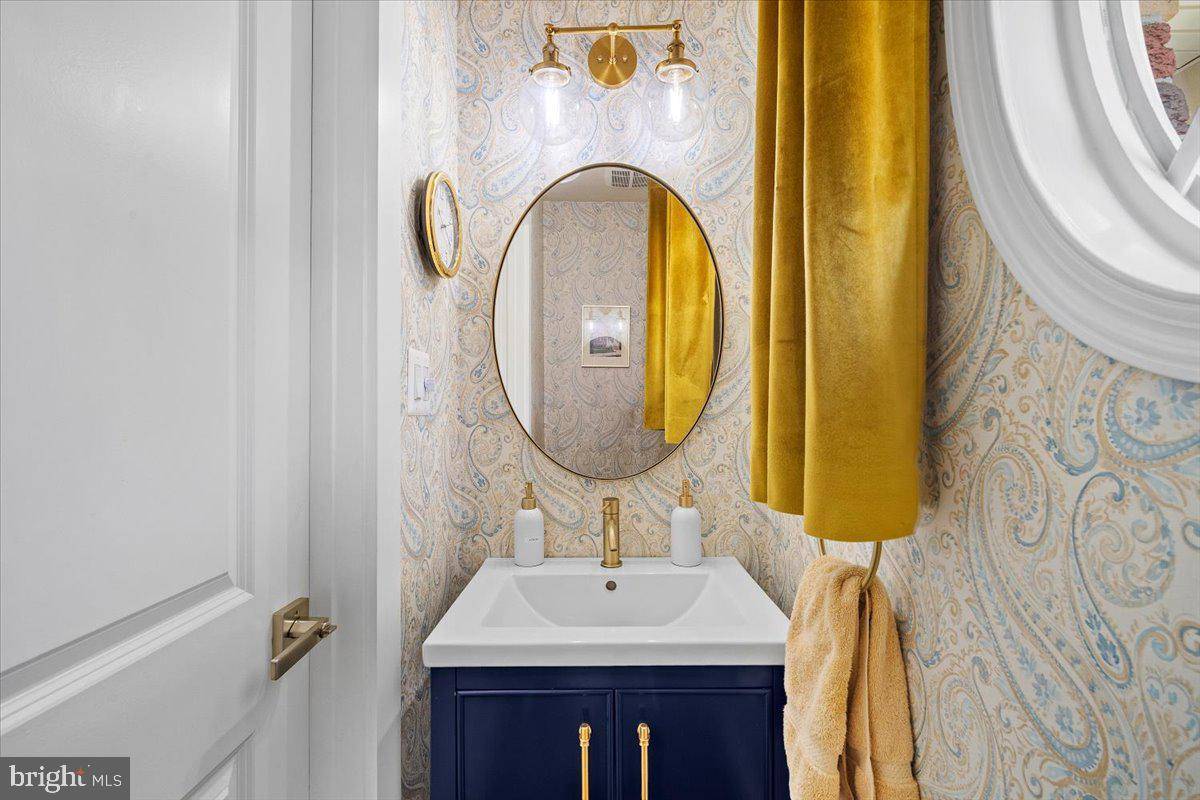2106 ARTILLERY RD Frederick, MD 21702
3 Beds
3 Baths
2,612 SqFt
UPDATED:
Key Details
Property Type Single Family Home
Sub Type Detached
Listing Status Active
Purchase Type For Sale
Square Footage 2,612 sqft
Price per Sqft $225
Subdivision Cannon Bluff
MLS Listing ID MDFR2067480
Style Colonial
Bedrooms 3
Full Baths 2
Half Baths 1
HOA Fees $6/qua
HOA Y/N Y
Abv Grd Liv Area 1,992
Year Built 2012
Annual Tax Amount $7,533
Tax Year 2024
Lot Size 4,400 Sqft
Acres 0.1
Property Sub-Type Detached
Source BRIGHT
Property Description
Don't miss this incredible opportunity to own a redesigned, move-in-ready single-family home with a two-car attached garage in the highly desirable Cannon Bluff community of Frederick. Built in 2012 and thoughtfully reimagined by the current owners, this home is loaded with upgrades and smart-home enhancements, blending timeless style with modern functionality.
From the moment you arrive, you'll be welcomed by a charming brick-front exterior, front landscape lighting, and a brand-new ¾ glass view front door. Step onto the inviting front porch, perfect for sipping your morning coffee, and into the spacious foyer where fresh paint and new hardwood flooring set the tone for the elegance that awaits. The main and upper levels boast soaring 9-foot ceilings and an open layout, with gleaming hardwood floors throughout and a private home office enhanced by French doors and a custom feature wall.
The heart of the home is the designer kitchen, showcasing granite countertops, upgraded cabinetry, stainless steel appliances and a generous center island, ideal for meal prep and entertaining. The adjacent dining area features its own striking accent wall, and the open-concept living room offers another feature wall and a new, cozy electric fireplace on a smart plug for added ambiance. A newly updated half bath and main-level laundry room with new front-load washer and dryer complete this level.
Step outside to your fully fenced backyard with a concrete patio—perfect for outdoor dining and summer gatherings. The yard is beautifully maintained and equipped with an in-ground sprinkler system and a privacy fence.
Upstairs, the luxurious primary suite offers a peaceful retreat with high ceilings, crown molding, a custom feature wall, an electric fireplace, and a walk-in closet outfitted with a full closet system. The fully renovated en-suite bath features an upgraded dual sink vanity and stunning Italian porcelain tile flooring. Two additional bedrooms offer ample space—one with a queen-sized Murphy bed—and share a full hall bath.
The fully finished lower level expands your living space with board and batten detailing, upgraded LED recessed lighting, and flexible areas for a gym, playroom, guest suite, or media room.
Even the garage has been elevated for maximum utility with a heater, split-unit A/C, blown-in attic insulation, upgraded LED lighting, and built-in cabinetry for organized storage. Additional improvements include R49 insulation in the attic for year-round energy efficiency.
This home is perfectly situated in Cannon Bluff—a quiet, walkable neighborhood surrounded by green space and scenic trails. Residents enjoy a close-knit community that hosts annual block parties and neighborhood gatherings, creating a warm and welcoming atmosphere. Just minutes from Downtown Frederick, you'll have easy access to the Carroll Creek Promenade lined with boutique shops and restaurants, Baker Park with miles of trails, and the Monocacy River for kayaking and outdoor adventure. Plus, you're close to the area's best grocery stores, shopping, and dining.
This is Cannon Bluff living at its finest—completely turnkey and ready for you to call home. Schedule your private tour today!
Location
State MD
County Frederick
Zoning RESIDENTIAL
Rooms
Other Rooms Living Room, Dining Room, Primary Bedroom, Bedroom 2, Bedroom 3, Kitchen, Family Room, Laundry, Recreation Room, Storage Room, Bathroom 2, Primary Bathroom, Half Bath
Basement Connecting Stairway, Daylight, Partial, Full, Fully Finished, Interior Access, Shelving, Sump Pump, Windows
Interior
Interior Features Carpet, Ceiling Fan(s), Combination Kitchen/Dining, Dining Area, Family Room Off Kitchen, Floor Plan - Open, Kitchen - Island, Pantry, Primary Bath(s), Recessed Lighting, Upgraded Countertops, Walk-in Closet(s), Wood Floors
Hot Water Natural Gas
Heating Heat Pump(s)
Cooling Central A/C
Flooring Hardwood, Carpet
Fireplaces Number 1
Fireplaces Type Electric
Equipment Built-In Microwave, Dishwasher, Disposal, Oven/Range - Electric, Refrigerator, Water Heater
Fireplace Y
Appliance Built-In Microwave, Dishwasher, Disposal, Oven/Range - Electric, Refrigerator, Water Heater
Heat Source Natural Gas
Laundry Main Floor, Hookup, Dryer In Unit, Has Laundry, Washer In Unit
Exterior
Parking Features Garage Door Opener, Garage - Rear Entry
Garage Spaces 4.0
Amenities Available Tot Lots/Playground, Jog/Walk Path
Water Access N
Roof Type Shingle
Accessibility None
Attached Garage 2
Total Parking Spaces 4
Garage Y
Building
Story 3
Foundation Other
Sewer Public Sewer
Water Public
Architectural Style Colonial
Level or Stories 3
Additional Building Above Grade, Below Grade
New Construction N
Schools
School District Frederick County Public Schools
Others
HOA Fee Include Snow Removal,Common Area Maintenance,Trash,Road Maintenance
Senior Community No
Tax ID 1102588404
Ownership Fee Simple
SqFt Source Assessor
Acceptable Financing Cash, Contract, Conventional, FHA, VA
Listing Terms Cash, Contract, Conventional, FHA, VA
Financing Cash,Contract,Conventional,FHA,VA
Special Listing Condition Standard






