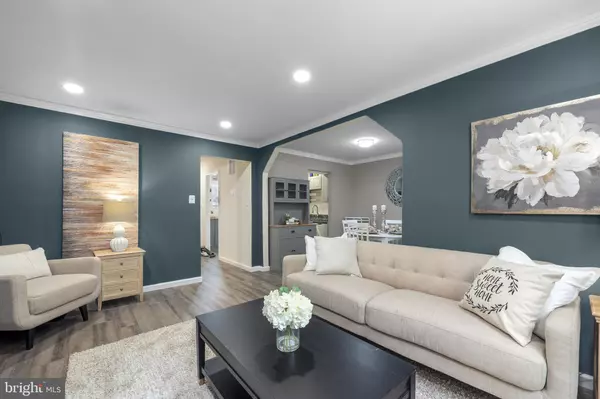12678 DULCINEA PL Woodbridge, VA 22192
3 Beds
2 Baths
1,556 SqFt
OPEN HOUSE
Sat Jul 26, 1:00pm - 3:00pm
Sun Jul 27, 1:00pm - 3:00pm
UPDATED:
Key Details
Property Type Townhouse
Sub Type Interior Row/Townhouse
Listing Status Active
Purchase Type For Sale
Square Footage 1,556 sqft
Price per Sqft $273
Subdivision Lake Ridge- Villas
MLS Listing ID VAPW2099664
Style Colonial
Bedrooms 3
Full Baths 1
Half Baths 1
HOA Fees $23/qua
HOA Y/N Y
Abv Grd Liv Area 1,112
Year Built 1978
Annual Tax Amount $3,269
Tax Year 2025
Lot Size 2,178 Sqft
Acres 0.05
Property Sub-Type Interior Row/Townhouse
Source BRIGHT
Property Description
This three-level townhome offers a great mix of space, privacy, and connected living — all in a tucked-away spot backing to trees.
Upstairs, you'll find three bedrooms and a full bath. The primary bedroom includes its own private balcony — perfect for starting the day with a quiet coffee and a view of the woods. On the main level, the kitchen features stainless steel appliances, granite countertops, and a layout that flows into the living and dining areas. A second balcony and a main-level powder room add extra convenience.
The lower level walks out to a fully fenced backyard and includes a large family room and laundry area — great as a flex space for relaxing, working from home, or hosting movie nights.
But where this home really shines is in the tech upgrades:
Step into a fully connected experience with 9 Google Nest Minis, a Google Nest Hub, 11 Kasa Smart Switches, and smart dimmers throughout — giving you seamless voice and app control of lighting, music, and more.
Security is also built in with a U-Bolt Pro WiFi Smart Lock, Ring Video Doorbell, Ring Spotlight Cams, and a Floodlight Cam Plus — smart protection whether you're home or away.
Located in the Lake Ridge Association, you'll enjoy access to pools, playgrounds, walking and biking trails, tennis and basketball courts, and more — with nearby shopping, dining, and commuter routes just minutes away.
12678 Dulcinea Place is move-in ready with the smart features you want and the lifestyle you're looking for — all in a community that feels like home.
Location
State VA
County Prince William
Zoning RPC
Direction South
Rooms
Other Rooms Living Room, Bedroom 2, Kitchen, Bedroom 1, Bathroom 1, Bathroom 2, Additional Bedroom
Basement Full, Fully Finished, Heated, Improved, Rear Entrance, Space For Rooms
Interior
Interior Features Built-Ins, Breakfast Area, Carpet, Chair Railings, Floor Plan - Traditional, Kitchen - Galley
Hot Water Electric
Heating Forced Air
Cooling Heat Pump(s)
Flooring Ceramic Tile, Carpet, Vinyl
Equipment Dishwasher, Disposal, Dryer - Electric, Dryer - Front Loading, Oven - Single, Refrigerator, Washer
Furnishings No
Fireplace N
Window Features Energy Efficient,Double Pane,Vinyl Clad
Appliance Dishwasher, Disposal, Dryer - Electric, Dryer - Front Loading, Oven - Single, Refrigerator, Washer
Heat Source Electric
Laundry Washer In Unit, Dryer In Unit, Has Laundry, Lower Floor
Exterior
Exterior Feature Balconies- Multiple, Patio(s), Deck(s), Roof
Parking On Site 2
Fence Board, Rear, Wood
Utilities Available Electric Available, Cable TV, Cable TV Available, Phone Available, Phone Connected, Sewer Available, Under Ground, Water Available
Amenities Available Basketball Courts, Bike Trail, Pool - Outdoor, Pool Mem Avail, Club House, Lake, Marina/Marina Club, Soccer Field, Tennis Courts, Tot Lots/Playground, Water/Lake Privileges
Water Access N
View Trees/Woods, Valley, Limited, Mountain, Park/Greenbelt, Scenic Vista
Roof Type Asphalt,Architectural Shingle
Street Surface Black Top
Accessibility 32\"+ wide Doors, 2+ Access Exits, Doors - Swing In
Porch Balconies- Multiple, Patio(s), Deck(s), Roof
Road Frontage City/County
Garage N
Building
Lot Description Backs to Trees, No Thru Street, Partly Wooded, Premium, Rear Yard, Secluded, Trees/Wooded, Unrestricted
Story 3
Foundation Block, Concrete Perimeter
Sewer Public Sewer
Water Public
Architectural Style Colonial
Level or Stories 3
Additional Building Above Grade, Below Grade
Structure Type Dry Wall
New Construction N
Schools
High Schools Call School Board
School District Prince William County Public Schools
Others
Pets Allowed Y
HOA Fee Include All Ground Fee,Common Area Maintenance,Fiber Optics Available,Health Club,Lawn Care Front,Reserve Funds,Road Maintenance,Pool(s),Snow Removal,Trash,Lawn Care Rear,Lawn Care Side,Lawn Maintenance
Senior Community No
Tax ID 8293-71-2096
Ownership Fee Simple
SqFt Source Estimated
Security Features Main Entrance Lock
Acceptable Financing Cash, Conventional, FHA, Exchange
Horse Property N
Listing Terms Cash, Conventional, FHA, Exchange
Financing Cash,Conventional,FHA,Exchange
Special Listing Condition Standard
Pets Allowed No Pet Restrictions
Virtual Tour https://youtu.be/5i2GKs2_HS4?si=TxBhidOieOX_dskn






