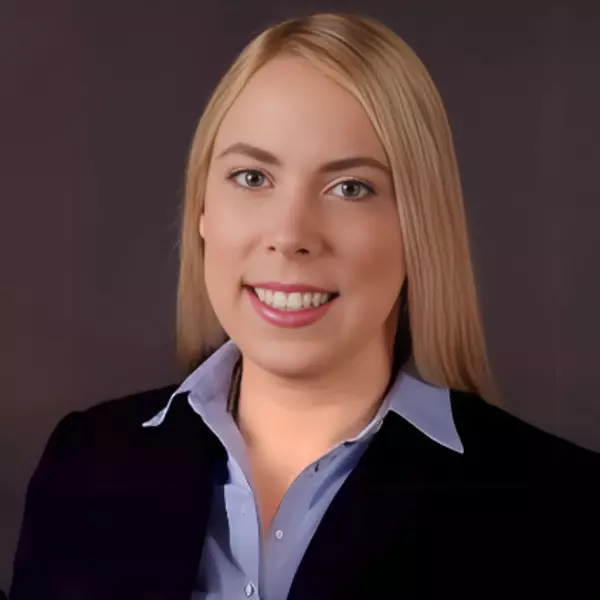Bought with Jeffrey S Foust • Myers Realty
$515,000
$529,999
2.8%For more information regarding the value of a property, please contact us for a free consultation.
4 N SWAMPPINK DR Greenwood, DE 19950
3 Beds
2 Baths
2,050 SqFt
Key Details
Sold Price $515,000
Property Type Single Family Home
Sub Type Detached
Listing Status Sold
Purchase Type For Sale
Square Footage 2,050 sqft
Price per Sqft $251
Subdivision Blairs Pond Ests
MLS Listing ID DEKT2034628
Sold Date 05/02/25
Style Ranch/Rambler
Bedrooms 3
Full Baths 2
HOA Y/N N
Abv Grd Liv Area 2,050
Originating Board BRIGHT
Year Built 2008
Annual Tax Amount $1,342
Tax Year 2022
Lot Size 0.839 Acres
Acres 0.84
Lot Dimensions 150.00 x 298.64
Property Sub-Type Detached
Property Description
Welcome home to this beautifully maintained 3 bedroom, 2 bathroom ranch offering the perfect blend of comfort and convenience. With one floor living, an open floor plan and LVP flooring throughout, this home is both stylish and functional. The spacious living room flows seamlessly to the kitchen, where you'll find Corian countertops, a stylish backsplash, a large island, recessed lighting, and all newer appliances, including built-in microwave. A morning room adds the perfect touch of warmth, creating a cozy space to enjoy your coffee. The full basement offers even more living space , featuring an egress window, a full upgraded bathroom and two additional rooms, perfect for use as a bedroom, office, or flex space. The full basement offers even more living space, featuring a full bathroom, an egress window, and two additional rooms, perfect for use as a bedroom, office or flex space. Step outside to your private backyard oasis, complete with pool, screened in porch, and an 8 ft vinyl privacy fence, making it the perfect retreat for relaxation or entertaining. Plus, with a brand new furnace installed in 2024, this home is truly move-in ready! Conveniently located close to major routes, shopping and beaches, this home is a must see. Schedule your showing today!
Location
State DE
County Kent
Area Milford (30805)
Zoning AR
Rooms
Basement Fully Finished, Outside Entrance
Main Level Bedrooms 3
Interior
Interior Features Bathroom - Stall Shower, Bathroom - Tub Shower, Bathroom - Walk-In Shower, Breakfast Area, Ceiling Fan(s), Dining Area, Entry Level Bedroom, Family Room Off Kitchen, Floor Plan - Open, Kitchen - Island, Pantry, Primary Bath(s), Recessed Lighting, Upgraded Countertops, Walk-in Closet(s), Water Treat System
Hot Water Propane
Heating Forced Air
Cooling Central A/C, Ceiling Fan(s)
Flooring Luxury Vinyl Plank
Equipment Built-In Microwave, Cooktop, Dryer, Dishwasher, Oven/Range - Gas, Refrigerator, Stainless Steel Appliances, Washer, Water Heater, Water Conditioner - Owned
Fireplace N
Appliance Built-In Microwave, Cooktop, Dryer, Dishwasher, Oven/Range - Gas, Refrigerator, Stainless Steel Appliances, Washer, Water Heater, Water Conditioner - Owned
Heat Source Propane - Leased
Exterior
Exterior Feature Patio(s), Porch(es), Roof, Screened
Parking Features Garage - Side Entry, Garage Door Opener
Garage Spaces 2.0
Utilities Available Cable TV Available, Propane, Phone Available
Water Access N
Accessibility None
Porch Patio(s), Porch(es), Roof, Screened
Attached Garage 2
Total Parking Spaces 2
Garage Y
Building
Story 1
Foundation Concrete Perimeter
Sewer Private Septic Tank
Water Private/Community Water
Architectural Style Ranch/Rambler
Level or Stories 1
Additional Building Above Grade, Below Grade
New Construction N
Schools
School District Milford
Others
Pets Allowed Y
Senior Community No
Tax ID MD-00-18902-02-6900-000
Ownership Fee Simple
SqFt Source Assessor
Security Features Smoke Detector
Acceptable Financing Cash, Conventional, FHA, USDA, VA
Listing Terms Cash, Conventional, FHA, USDA, VA
Financing Cash,Conventional,FHA,USDA,VA
Special Listing Condition Standard
Pets Allowed No Pet Restrictions
Read Less
Want to know what your home might be worth? Contact us for a FREE valuation!

Our team is ready to help you sell your home for the highest possible price ASAP






