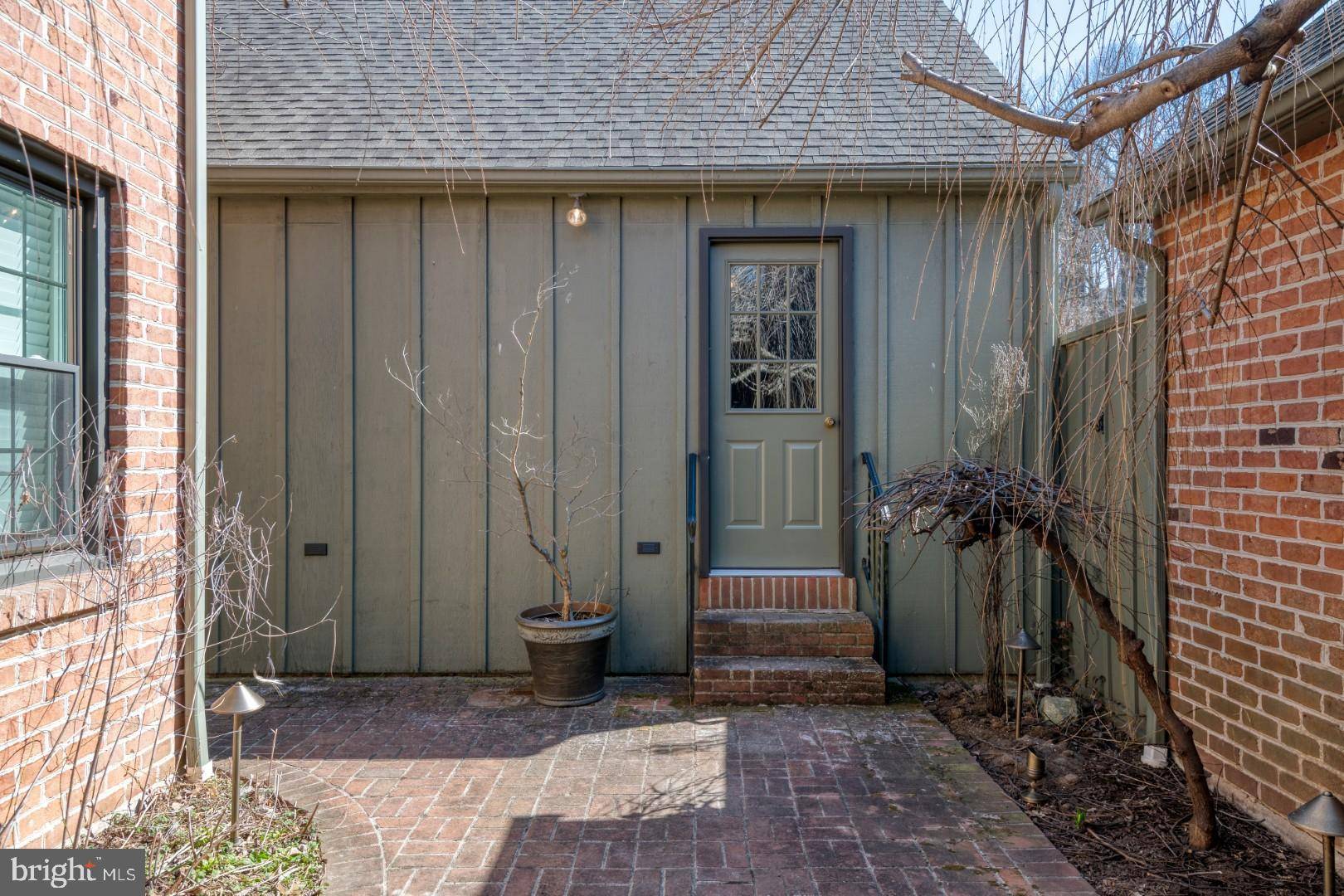Bought with Ryan L Groff • Iron Valley Real Estate of Central PA
$374,500
$374,500
For more information regarding the value of a property, please contact us for a free consultation.
589 LOVELL CT Hummelstown, PA 17036
4 Beds
4 Baths
2,464 SqFt
Key Details
Sold Price $374,500
Property Type Condo
Sub Type Condo/Co-op
Listing Status Sold
Purchase Type For Sale
Square Footage 2,464 sqft
Price per Sqft $151
Subdivision Oakmont
MLS Listing ID PADA2043028
Sold Date 04/29/25
Style Traditional
Bedrooms 4
Full Baths 3
Half Baths 1
Condo Fees $300/mo
HOA Y/N N
Abv Grd Liv Area 2,264
Year Built 1985
Annual Tax Amount $6,928
Tax Year 2024
Lot Size 6,970 Sqft
Acres 0.16
Property Sub-Type Condo/Co-op
Source BRIGHT
Property Description
**THIS IS AN AUCTION. THE STARTING BID IS NO INDICATION OF THE FINAL SELLING PRICE. Property Highlights: First Floor Primary Suite w/ Walk-in Closet; Living Room w/ Fireplace; Bedroom(s) on Every Floor; Sunroom; Finished Lower-Level w/ Fireplace; Wine Cellar; Central Vac; Detached 2 Car Garage; Efficient Vinyl Windows; Close Proximity to Hershey Medical Center; Public Water/Sewer; HOA $300/month; Hershey Schools; Total Taxes: $6928/yr. Don't miss this move-in ready home! Convenient to Everything! Be prepared to Purchase!
Location
State PA
County Dauphin
Area Derry Twp (14024)
Zoning R
Rooms
Basement Walkout Level, Fully Finished
Main Level Bedrooms 1
Interior
Interior Features Bathroom - Jetted Tub, Central Vacuum, Entry Level Bedroom, Walk-in Closet(s), Wet/Dry Bar, Wine Storage, Formal/Separate Dining Room
Hot Water Natural Gas
Heating Forced Air
Cooling Central A/C
Fireplaces Number 2
Equipment Dryer, Washer, Oven/Range - Electric, Built-In Microwave, Refrigerator, Dishwasher
Fireplace Y
Appliance Dryer, Washer, Oven/Range - Electric, Built-In Microwave, Refrigerator, Dishwasher
Heat Source Natural Gas
Exterior
Parking Features Garage - Front Entry
Garage Spaces 2.0
Utilities Available Natural Gas Available, Electric Available, Phone, Cable TV
Water Access N
Roof Type Architectural Shingle
Accessibility None
Total Parking Spaces 2
Garage Y
Building
Story 3
Foundation Concrete Perimeter
Sewer Public Sewer
Water Public
Architectural Style Traditional
Level or Stories 3
Additional Building Above Grade, Below Grade
New Construction N
Schools
High Schools Hershey High School
School District Derry Township
Others
Pets Allowed Y
Senior Community No
Tax ID 24-077-056-000-0000
Ownership Fee Simple
SqFt Source Assessor
Special Listing Condition Auction
Pets Allowed Cats OK, Dogs OK
Read Less
Want to know what your home might be worth? Contact us for a FREE valuation!

Our team is ready to help you sell your home for the highest possible price ASAP






