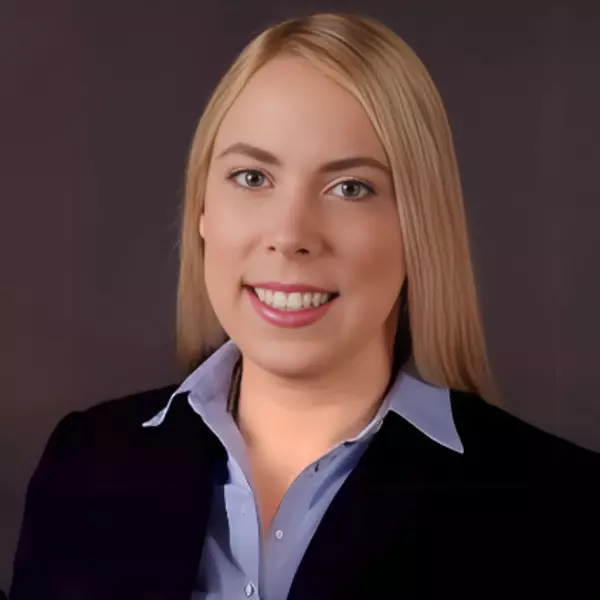Bought with Ryan Bandell • Keller Williams Realty Centre
$360,000
$360,000
For more information regarding the value of a property, please contact us for a free consultation.
826 S MACON ST Baltimore, MD 21224
2 Beds
3 Baths
1,588 SqFt
Key Details
Sold Price $360,000
Property Type Condo
Sub Type Condo/Co-op
Listing Status Sold
Purchase Type For Sale
Square Footage 1,588 sqft
Price per Sqft $226
Subdivision O'Donnell Square
MLS Listing ID MDBA2163420
Sold Date 06/10/25
Style Federal
Bedrooms 2
Full Baths 2
Half Baths 1
Condo Fees $80/mo
HOA Y/N N
Abv Grd Liv Area 1,588
Year Built 2016
Available Date 2025-04-24
Annual Tax Amount $7,687
Tax Year 2024
Lot Size 871 Sqft
Acres 0.02
Property Sub-Type Condo/Co-op
Source BRIGHT
Property Description
Welcome to this stylish brick front garage townhome in the vibrant O'Donnell Square community! This beautiful home features an open floor plan with a spacious living room, gleaming wood floors, and recessed lighting throughout. The gourmet kitchen is a chef's dream with a large center island, granite countertops, stainless steel appliances, and an adjoining dining area that opens to a private deck—perfect for entertaining. The upper level offers a serene primary suite with a private bath featuring dual vanities, along with a second bedroom and full hall bath. A versatile den on the entry level provides great space for a home office or guest room. Conveniently located near I-95, major hospitals, Brewers Hill, Canton, Fells Point, Patterson Park, and Harbor East, this home offers both comfort and unbeatable access to everything Baltimore has to offer.
Location
State MD
County Baltimore City
Zoning R-8
Interior
Interior Features Carpet, Ceiling Fan(s), Combination Kitchen/Dining, Dining Area, Floor Plan - Traditional, Kitchen - Gourmet, Kitchen - Island, Primary Bath(s), Recessed Lighting, Upgraded Countertops, Wood Floors
Hot Water Electric
Heating Forced Air, Heat Pump(s)
Cooling Central A/C
Equipment Built-In Microwave, Dishwasher, Refrigerator, Stove
Fireplace N
Appliance Built-In Microwave, Dishwasher, Refrigerator, Stove
Heat Source Electric
Exterior
Exterior Feature Deck(s)
Parking Features Garage - Rear Entry
Garage Spaces 1.0
Amenities Available Common Grounds
Water Access N
Accessibility None
Porch Deck(s)
Attached Garage 1
Total Parking Spaces 1
Garage Y
Building
Story 3
Foundation Slab
Sewer Public Sewer
Water Public
Architectural Style Federal
Level or Stories 3
Additional Building Above Grade, Below Grade
New Construction N
Schools
School District Baltimore City Public Schools
Others
Pets Allowed Y
HOA Fee Include Common Area Maintenance,Lawn Maintenance,Snow Removal
Senior Community No
Tax ID 0326036570 153
Ownership Fee Simple
SqFt Source Estimated
Special Listing Condition Standard
Pets Allowed Case by Case Basis
Read Less
Want to know what your home might be worth? Contact us for a FREE valuation!

Our team is ready to help you sell your home for the highest possible price ASAP






