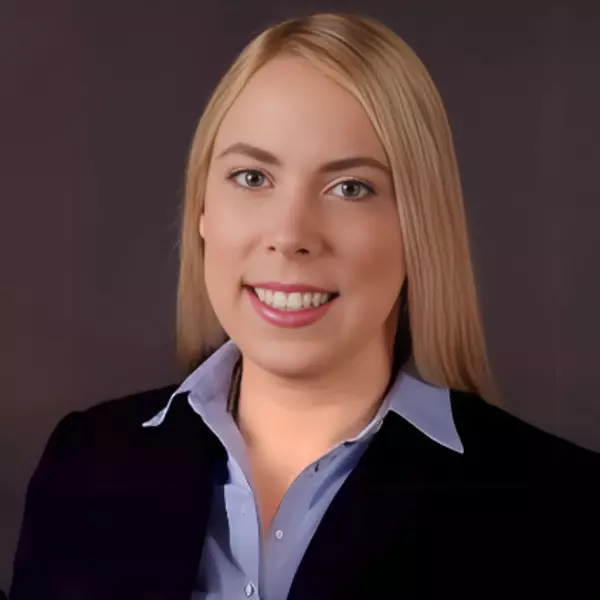Bought with Ryan S Lowe • RE/MAX Centre Realty
$373,000
$330,000
13.0%For more information regarding the value of a property, please contact us for a free consultation.
110 WHITMAN CIR Pleasant Gap, PA 16823
3 Beds
3 Baths
2,152 SqFt
Key Details
Sold Price $373,000
Property Type Single Family Home
Sub Type Detached
Listing Status Sold
Purchase Type For Sale
Square Footage 2,152 sqft
Price per Sqft $173
Subdivision None Available
MLS Listing ID PACE2514768
Sold Date 07/01/25
Style Ranch/Rambler
Bedrooms 3
Full Baths 2
Half Baths 1
HOA Y/N N
Abv Grd Liv Area 1,524
Year Built 1966
Annual Tax Amount $3,328
Tax Year 2024
Lot Size 0.370 Acres
Acres 0.37
Lot Dimensions 0.00 x 0.00
Property Sub-Type Detached
Source BRIGHT
Property Description
Mid-century modern ranch-style home with open floor plan and extra-large corner lot. One-floor living with 3 bedrooms, 2.5 bathrooms, first-floor laundry room, and walk-in cedar-lined primary closet. The primary bedroom has a remodeled private bathroom with walk-in tiled shower. The second remodeled full bathroom has a tub/shower. An additional half-bath in the basement has plumbing for a future tub/shower. New roof and gutters in 2018, central air conditioning, natural gas forced air furnace, two natural gas fireplaces: one in the first-floor living room, one in the finished walk-out basement family room, hybrid heat pump water heater, new water softener, two fenced yards, including a privacy-fenced back patio – great for dogs and kids. Lots of storage in the basement, walk-up attic, and 2-car garage. The nearly level yards provide endless possibilities for outdoor fun, gardening, and relaxation. This home was designed by an architect, and constructed in 1966, for the owner of the E.H. Markle Concrete Block Company in Pleasant Gap. It is a showcase for architectural masonry products, and many unique design features, including hardwood floors from Bellefonte's historic Brockerhoff House. The second and present owner of 110 Whitman Circle has significantly upgraded the home in keeping with its mid-century architectural features and history.
Location
State PA
County Centre
Area Spring Twp (16413)
Zoning R
Rooms
Other Rooms Living Room, Dining Room, Primary Bedroom, Bedroom 2, Bedroom 3, Kitchen, Family Room, Laundry, Other, Office, Primary Bathroom, Full Bath, Half Bath
Basement Daylight, Full
Main Level Bedrooms 3
Interior
Interior Features Pantry, Bar, Cedar Closet(s), Attic, Built-Ins, Floor Plan - Open, Primary Bath(s), Wood Floors
Hot Water Electric, Other
Heating Forced Air
Cooling Central A/C
Flooring Luxury Vinyl Plank, Wood, Ceramic Tile
Fireplaces Number 2
Fireplaces Type Stone, Brick
Equipment Built-In Microwave, Dishwasher, Dryer, Oven - Single, Refrigerator, Oven/Range - Electric, Stainless Steel Appliances, Washer - Front Loading, Water Conditioner - Owned, Water Heater - High-Efficiency
Fireplace Y
Appliance Built-In Microwave, Dishwasher, Dryer, Oven - Single, Refrigerator, Oven/Range - Electric, Stainless Steel Appliances, Washer - Front Loading, Water Conditioner - Owned, Water Heater - High-Efficiency
Heat Source Natural Gas
Laundry Main Floor
Exterior
Parking Features Garage - Front Entry
Garage Spaces 2.0
Fence Privacy, Vinyl
Utilities Available Natural Gas Available
Water Access N
Roof Type Architectural Shingle
Accessibility 2+ Access Exits
Attached Garage 2
Total Parking Spaces 2
Garage Y
Building
Lot Description Corner, SideYard(s)
Story 1
Foundation Block
Sewer Public Sewer
Water Public
Architectural Style Ranch/Rambler
Level or Stories 1
Additional Building Above Grade, Below Grade
New Construction N
Schools
High Schools Bellefonte Area
School District Bellefonte Area
Others
Senior Community No
Tax ID 13-014-,232-,0000-
Ownership Fee Simple
SqFt Source Assessor
Acceptable Financing Cash, Conventional
Listing Terms Cash, Conventional
Financing Cash,Conventional
Special Listing Condition Standard
Read Less
Want to know what your home might be worth? Contact us for a FREE valuation!

Our team is ready to help you sell your home for the highest possible price ASAP






