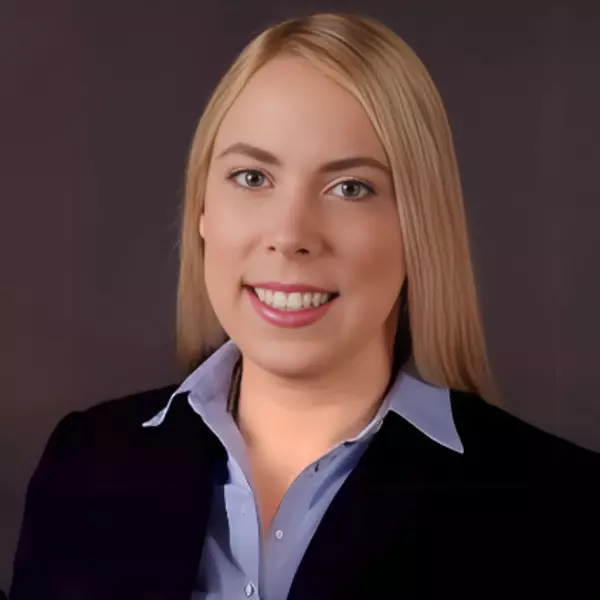Bought with Agnes Kwankam • The KW Collective
$278,000
$278,000
For more information regarding the value of a property, please contact us for a free consultation.
1209 SALEM AVE Hagerstown, MD 21740
2 Beds
2 Baths
1,097 SqFt
Key Details
Sold Price $278,000
Property Type Single Family Home
Sub Type Detached
Listing Status Sold
Purchase Type For Sale
Square Footage 1,097 sqft
Price per Sqft $253
Subdivision Wakefield Addition
MLS Listing ID MDWA2028442
Sold Date 07/17/25
Style Bungalow
Bedrooms 2
Full Baths 2
HOA Y/N N
Abv Grd Liv Area 897
Year Built 1946
Available Date 2025-04-26
Annual Tax Amount $2,558
Tax Year 2024
Lot Size 10,000 Sqft
Acres 0.23
Property Sub-Type Detached
Source BRIGHT
Property Description
Charming bungalow with timeless appeal and everyday comfort - Step inside to this neat and clean home with 3 finished levels. Light and bright main level has white kitchen, S/S appliances, separate dining room and spacious living room. Upstairs has 2 nicely-sized bedrooms and full bath. Lower level has finished bonus room/flex space...think gym, office, additional living area. Economical gas heat and central air keeps home comfortable year 'round. Replacement tilt windows for added energy efficiency. Private fenced back yard with patio & firepit and sunny southern exposure ideal for gardening. Lot extends beyond fence. Full-length front porch for taking in the fresh air. Conveniently located near shopping & I-81. Affordable and adorable, this home shows beautifully, don't wait. Shows nicely, would make great investment property. Call today to schedule your showing.
Location
State MD
County Washington
Zoning RMOD
Rooms
Other Rooms Living Room, Dining Room, Primary Bedroom, Bedroom 2, Kitchen, Laundry, Utility Room, Bonus Room
Basement Full, Partially Finished
Interior
Interior Features Ceiling Fan(s), Floor Plan - Traditional, Wood Floors
Hot Water Natural Gas
Heating Forced Air
Cooling Central A/C, Ceiling Fan(s)
Equipment Oven/Range - Electric, Refrigerator, Dishwasher, Dryer, Washer, Water Heater
Fireplace N
Window Features Double Pane
Appliance Oven/Range - Electric, Refrigerator, Dishwasher, Dryer, Washer, Water Heater
Heat Source Natural Gas
Laundry Lower Floor
Exterior
Exterior Feature Patio(s), Porch(es)
Parking Features Garage - Front Entry
Garage Spaces 1.0
Fence Partially
Water Access N
Roof Type Shingle
Accessibility None
Porch Patio(s), Porch(es)
Road Frontage City/County
Total Parking Spaces 1
Garage Y
Building
Story 3
Foundation Block
Sewer Public Sewer
Water Public
Architectural Style Bungalow
Level or Stories 3
Additional Building Above Grade, Below Grade
New Construction N
Schools
School District Washington County Public Schools
Others
Senior Community No
Tax ID 2225000277
Ownership Fee Simple
SqFt Source Assessor
Special Listing Condition Standard
Read Less
Want to know what your home might be worth? Contact us for a FREE valuation!

Our team is ready to help you sell your home for the highest possible price ASAP






