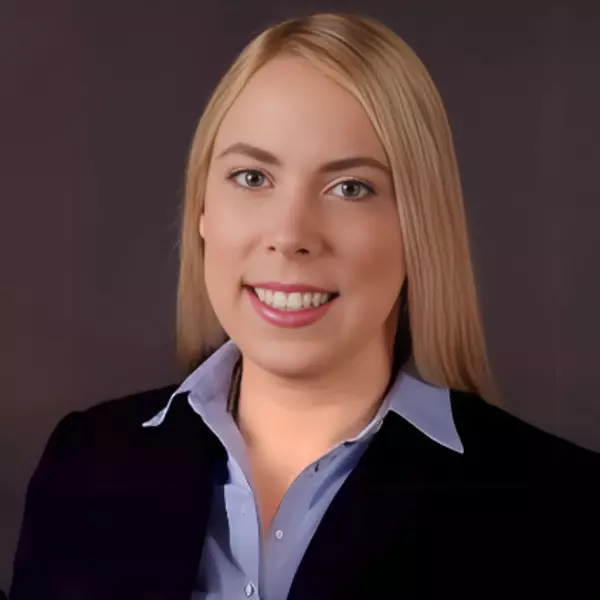Bought with Belkys Nunez • Better Homes and Gardens Real Estate - Maturo PA
$290,000
$289,900
For more information regarding the value of a property, please contact us for a free consultation.
415 SHEPPARD AVE Runnemede, NJ 08078
3 Beds
2 Baths
1,248 SqFt
Key Details
Sold Price $290,000
Property Type Single Family Home
Sub Type Detached
Listing Status Sold
Purchase Type For Sale
Square Footage 1,248 sqft
Price per Sqft $232
Subdivision Runnemede Manor
MLS Listing ID NJCD2091076
Sold Date 07/25/25
Style Cape Cod
Bedrooms 3
Full Baths 2
HOA Y/N N
Abv Grd Liv Area 1,248
Year Built 1947
Annual Tax Amount $6,551
Tax Year 2024
Lot Size 5,998 Sqft
Acres 0.14
Lot Dimensions 50.00 x 120.00
Property Sub-Type Detached
Source BRIGHT
Property Description
Welcome to this charming two-story Cape Cod home! Featuring 3 spacious bedrooms and 2 baths, this residence is perfect for comfortable family living. The property has been recently updated, ensuring it is move-in ready for its new owners. The inviting living room has large windows and carpeting for added warmth. Pass through the arched doorway into the updated eat-in kitchen featuring crisp white cabinets, gas cooking, outside access, and ample cabinetry for storage and prep. Convenient main-level office located off the living room. Additionally, there's a spacious family room with patio doors leading to the back yard, and a full bath for easy accessibility. Upstairs is complete with three carpeted bedrooms, one with a generous size closet, and one with no closet that share a full bath with tub shower. The unfinished basement has an outside entrance, laundry and utility, and offers great potential for storage, a workshop, or future expansion. Enjoy the outdoors on your patio overlooking the large fenced backyard. Attached carport provides protected parking as well as extra storage space. Don't hesitate to schedule a showing today and start making plans for your next chapter in this great property.
Location
State NJ
County Camden
Area Runnemede Boro (20430)
Zoning RES
Direction Southeast
Rooms
Other Rooms Living Room, Dining Room, Bedroom 2, Bedroom 3, Kitchen, Family Room, Basement, Bedroom 1, Office, Full Bath
Basement Unfinished, Full
Interior
Interior Features Bathroom - Tub Shower, Carpet, Combination Dining/Living, Floor Plan - Traditional, Kitchen - Eat-In, Walk-in Closet(s)
Hot Water Natural Gas
Heating Central
Cooling Central A/C
Flooring Carpet, Vinyl
Equipment Built-In Microwave, Dishwasher, Oven/Range - Gas, Refrigerator
Fireplace N
Appliance Built-In Microwave, Dishwasher, Oven/Range - Gas, Refrigerator
Heat Source Natural Gas
Laundry Basement
Exterior
Exterior Feature Patio(s)
Garage Spaces 1.0
Fence Privacy
Utilities Available Electric Available, Natural Gas Available
Water Access N
Roof Type Shingle
Accessibility None
Porch Patio(s)
Total Parking Spaces 1
Garage N
Building
Story 2
Foundation Block
Sewer Public Sewer
Water Public
Architectural Style Cape Cod
Level or Stories 2
Additional Building Above Grade, Below Grade
New Construction N
Schools
School District Black Horse Pike Regional Schools
Others
Senior Community No
Tax ID 30-00082-00002
Ownership Fee Simple
SqFt Source Assessor
Acceptable Financing Cash, Conventional, FHA, VA
Listing Terms Cash, Conventional, FHA, VA
Financing Cash,Conventional,FHA,VA
Special Listing Condition Bank Owned/REO
Read Less
Want to know what your home might be worth? Contact us for a FREE valuation!

Our team is ready to help you sell your home for the highest possible price ASAP






